The history of Portland is found mixed through the streets with many original buildings still lovingly maintained as homes and businesses. This slightly different day trip can be completed mostly on foot and is a must for those with an interest in history and the beautiful stone buildings that offer a glimpse into the past. The CBD alone features over 200 buildings from the 1800’s, Starting the day at the Portland Cable Tram where you will find ample parking and history on display. Once you have completed the walk why not re-board the Tram and visit the other wonderful Portland attractions it stops at.
Boarding the tram your first stop will be the Portland Powerhouse Museum. The first of the properties is located a short walk from here on Percy Street.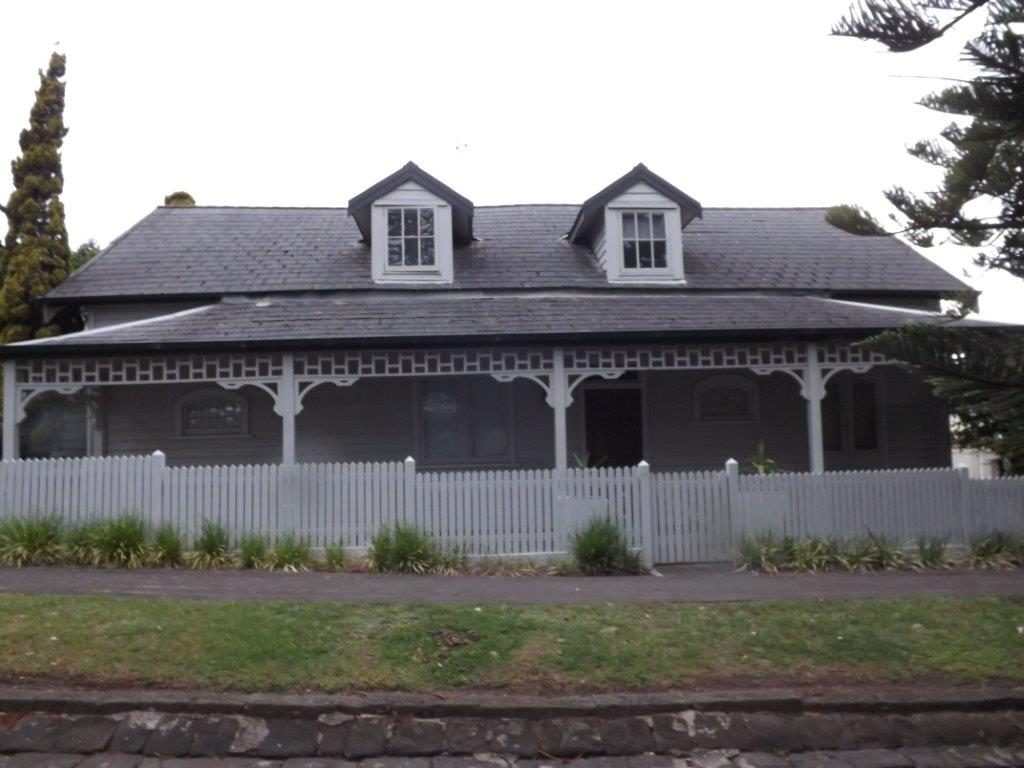
1
4 Percy Street first owner by William Frost. William purchased the site known as Allotment 17 Section 2 Township of Portland, for £200 in early October 1840 at the first Portland land sales held in Melbourne. Frost who had been a publican in Tasmania, arrived in Portalnd bay from Lauceston, in November 1840 accompanied by a builder, Owen Riley. Shipping records indicate that Frost brought building materials for the Portland Inn with him from Tasmania including 18,587 feet timber, 8,000 shingles, 13 kegs of paint and nails and 16 cases of earthenware. Owen Riley brought with him 960 feet of timber and 1,500 shingles.
Frost’s Tasmanian origins are evident in the style of building, which like many early buildings in Portland bears strong similarities with colonial vernacular styles in Tasmania. There is no indication of pre -fabricated construction. The two story weatherboard building with steeply pitched shingle roof and pair of dormers has been slightly modified externally. by addition of a veranda, removal of shingle and re-working of windows and dormers and a rear service wing, but internally the main building has survived remarkably intact. On the first floor the large billiards room survives. Billiard tables were a major attraction of any early inn or hotel in the 1840’s and 1850’s Construction of the Portland Inn seems to have begun by December 1840 and it was licensed and operating by March 1841. In May 1841, the Chief Protector of Aborigines G.A.Robinson recorded staying for 2 nights at “Frost’s Hotel”. By 1842 the hotel was well established as evidenced by a surveying plan of the site drawn up by E.W.Cole a local builder, in November of that year Cole’s detailed plan shows a complex of buildings, including the main hotel building which survives and other buildings now gone extending the length of the allotment comprising a cow house, coach house, piggery, a fowl house, six stalled stables, a cottage, blacksmiths shop and the wheelwrights shop. A bluestone wall at the back of the current garage is the only tangible evidence of these other structures,
After frost’s death in March 1843, the Portland Inn passed through a number of different licensees until 1857 it was purchased by James Hawkins, a school teacher, who ran the place as a private school. The building holds claim to being the oldest restored building on its original site in Victoria. Since the early twentieth century the building has been a private residence.
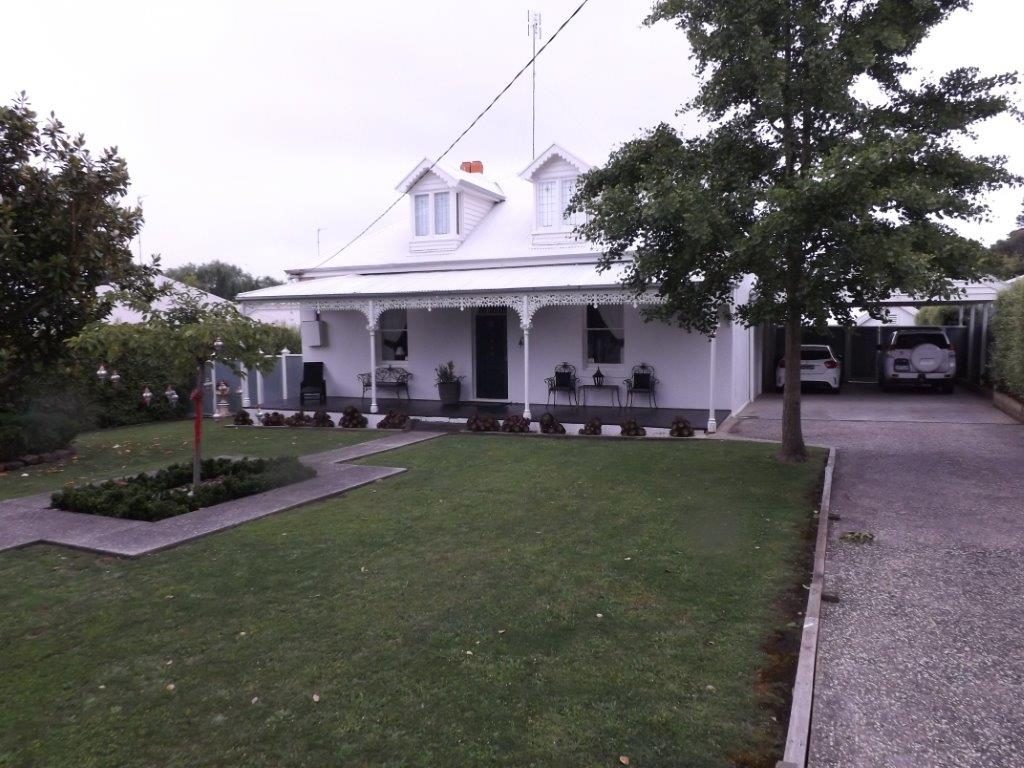
2
The single story attic house at “Caringa” 5 Percy Street, Portland was erected between 1853 and 1856 by Tommy Smith, possibly for the earliest recorded owner/occupier, William McPherson. Constructed of cement rendered brickwork with minimal moldings or other adornment, this house it enhanced by two axially positioned gabbled dormer windows and a cast iron veranda of later date.
When constructed “Caringa” was one of the most substantial homes in the township, being assessed at a rate well above the average. The building is an unusual attic house form with prominent gabled dormer windows and later ornamental cast iron veranda in a picturesque composition. The building has no significant historical associations but is one of the oldest surviving houses in the township of Portland.
Return and turn left into Glenelg Street
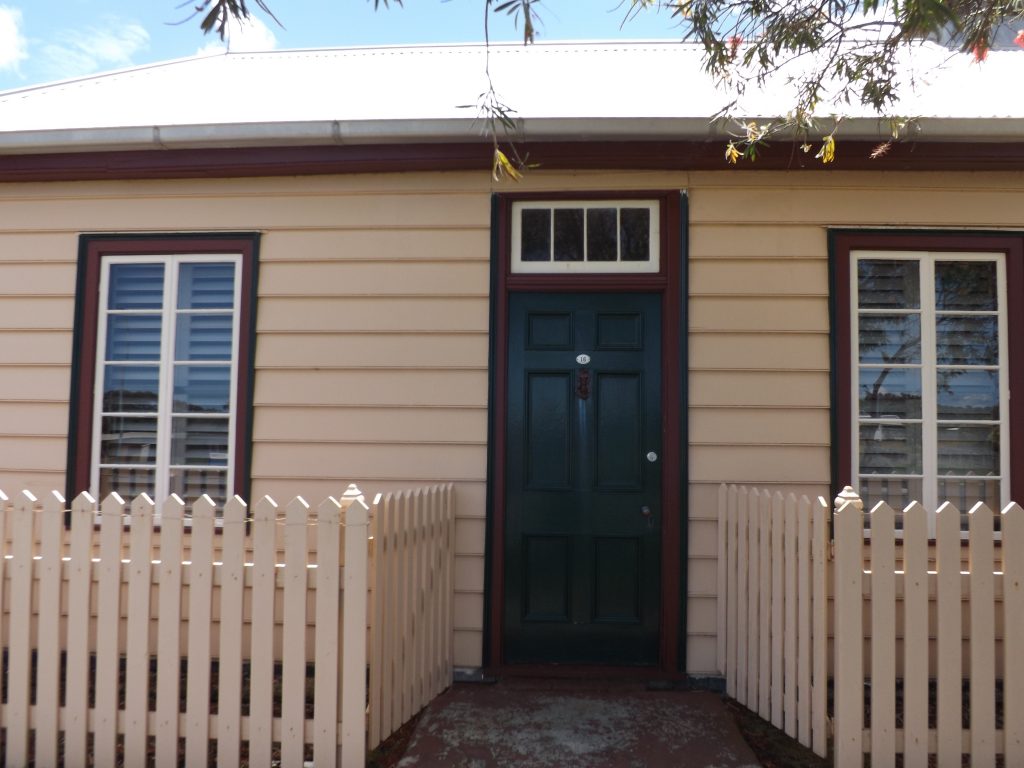
3
Although not shown in the map of Portland by F.W. Birmingham in 1853 it seems certain that the timber cottage at 16 Glenelg Street was erected pre 1853. In its characteristics, the cottage, clad in hard split weatherboards and timber roof shingles exhibits a similar mode of construction to the Steam Packet Inn Hotel (1842) and consequently may have been pre-fabricated in Tasmania. The building with its delightful trellis porches, windows and picket-fence is of paramount importance as an example of early timber construction in Victoria.
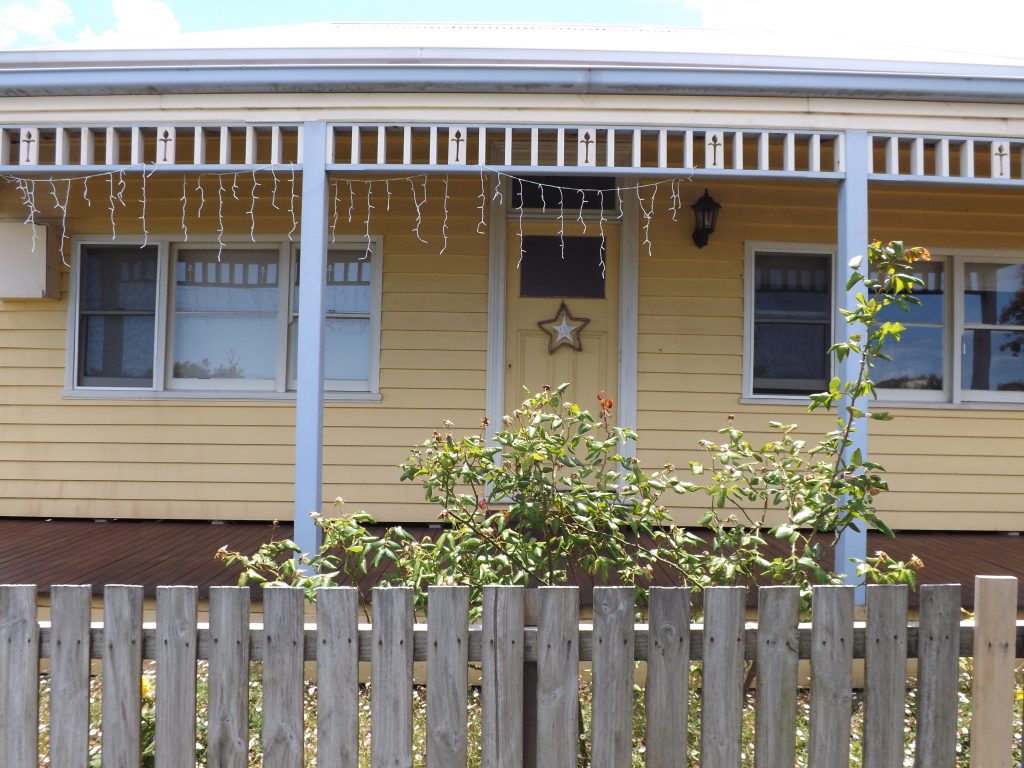
4
It appears that the timber cottage at 10 Glenelg Street dates from between 1853-57. The 1857 rates book lists the site as “cottage and Garden”; W.M.Douglas, owner, Mrs. McCarthy, occupant. The simply composed double fronted cottage with its simple line shows characteristics dating from the nineteenth century and forms a cohesive group with the neighboring cottage, No. 8 Glenelg Street . the rear outbuilding is also noteworthy.
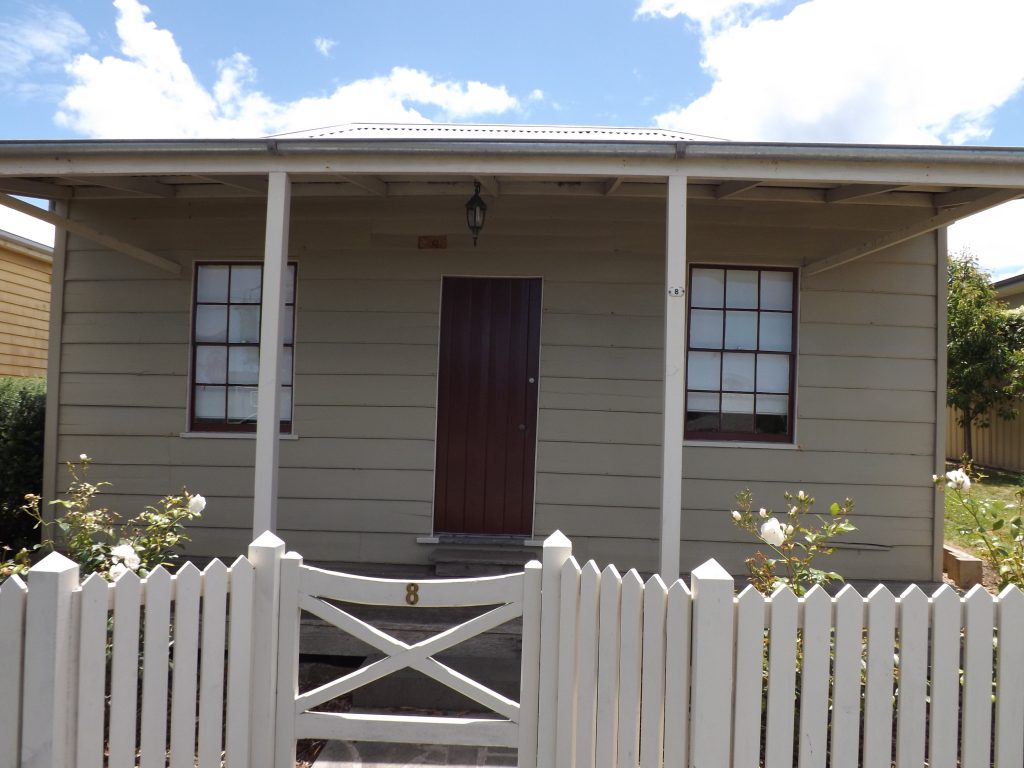
5
The double fronted timber cottage at 8 Glenelg Street was erected pre 1853 (the building is shown on town maps dating from 1853) by William Douglas, who purchased the land at the first public auctions held in 1840. The cottage is one of the oldest surviving structures in Portland and therefore in Victoria, With its wide sawn weatherboard cladding, timber shingle roof and continuous roof and veranda roof line, it epitomizes the early timber structures of the town. The original veranda has been enclosed and now forms a front annex.
Turn right into Gawler Street
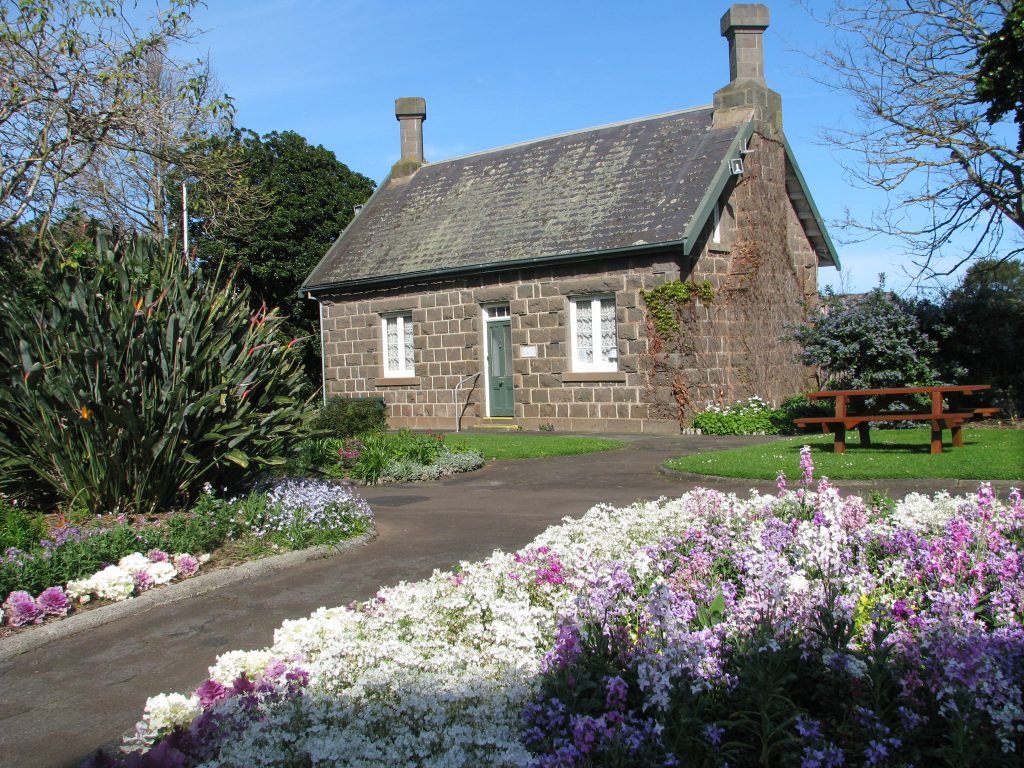
6
The Portland Botanic Gardens established in 1851, are historically significant as one of the earliest rural botanical gardens, being the second oldest in Victoria. The Botanic Gardens. The former curator’s cottage constructed of basalt in 1859 is historically significant as one of the oldest garden buildings in Victoria only predated by the Gardener’s Cottage (1850) and the directors Residence of the Melbourne Botanic Gardens. The Portland building is a rare, intact example of the picturesque building type. Of historical significance is the association with Alexander Elliott as designer and William Alitt as inaugural curator. Both were British emigrants with considerable horticultural and landscape design experience with Elliott going on to become long-time head gardener at the University of Melbourne. Th involvement of the Henty brothers from their nearby property “Burswood” is of historical significance, particularly Edward Henty who was a keen plants man and early member of the Gardens Committee who propagated and arranged plant exchanges for the Gardens. The Gardens have a strong historical significance with the game of croquet which has been played continuously on the current site since 1868.
cross the road and enter Bligh Street
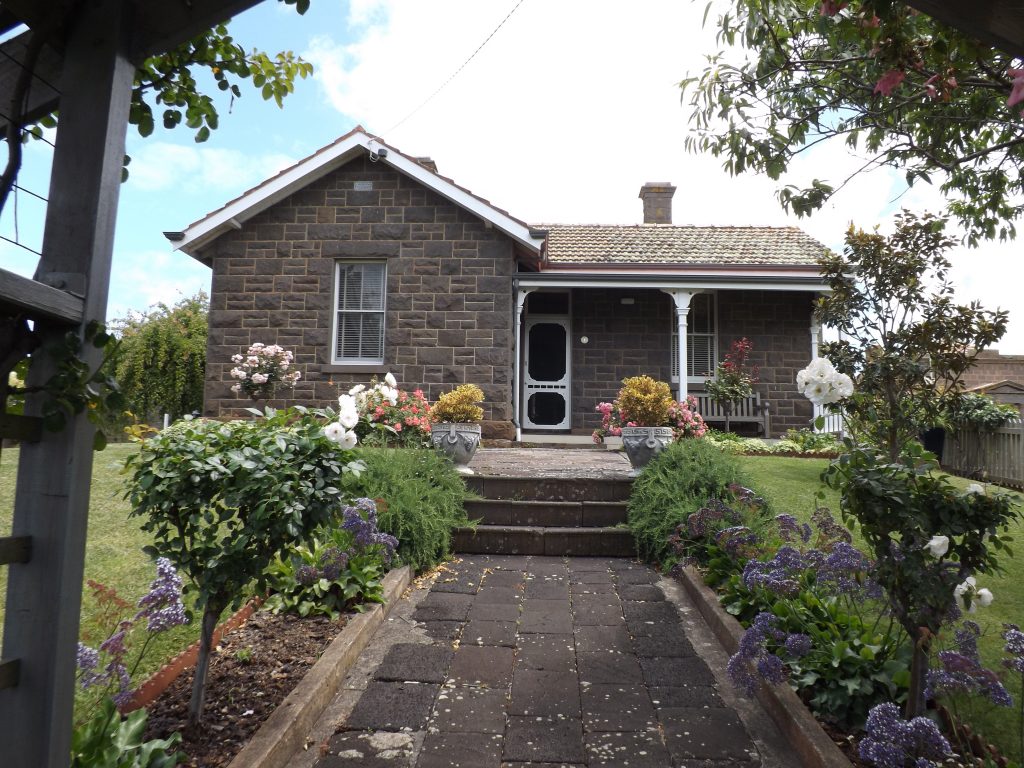
7
The former Police Quarters, now a residence, were erected in 1864 by the Public works Department, The drawing for the building being prepared by A.T.Snow.
The single story stone structure is a notable example of public works design and an essential element in the Public Buildings Reserve Precinct.
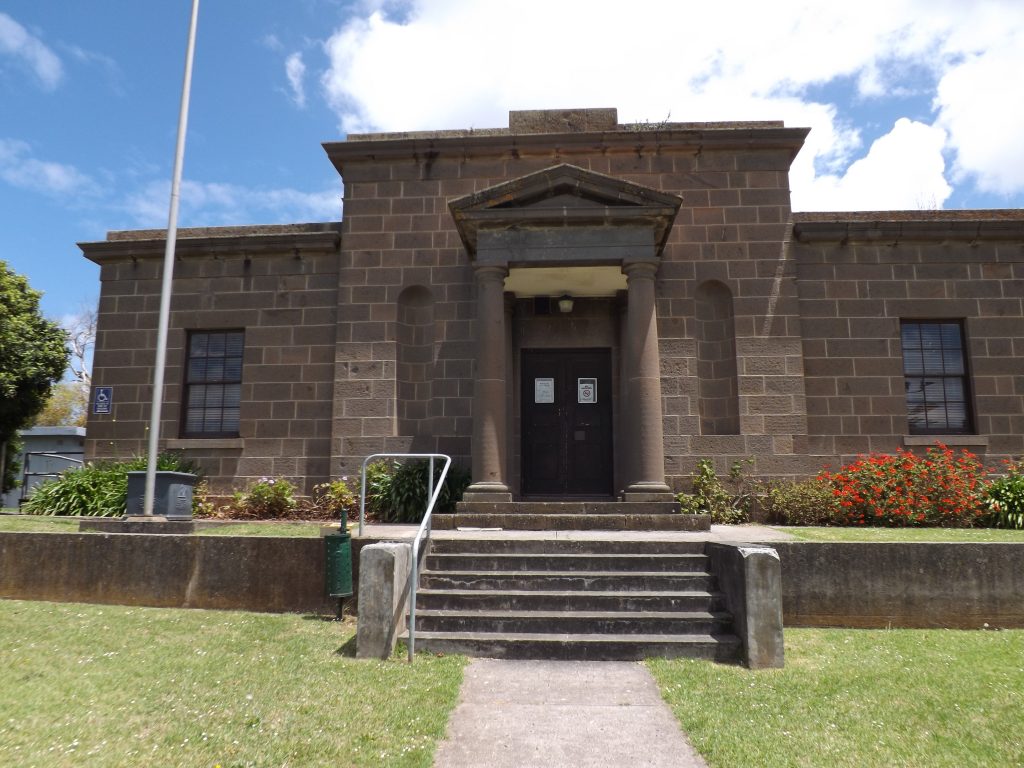
8
Portland Court House is a single story bluestone court house erected in 1843-45 to a design attributed to the Port Phillips District’s clerk of works, James Ratterbury. The building exhibits the simplicity and elegance of the Victorian Regency style, with classical elements including a symmetrical facade, prostyle portico supported by four Doric columns, a classical pediment, sash windows with multi-paneled glazing, multi-paneled doors and smooth textured ashlar masonry walls. Detailing in the bluestone exterior of the east elevation facade presents a restrained and unified display of skill and simplicity. Apart from the addition of a magistrate’s washroom at the rear in 1953, the floor plan is generally intact. Through the main entrance on the east elevation is a large central courtroom surrounded by rooms for a magistrate, jury, clerks, a library, a cell and sheriffs office. Light enters the courtroom from four directions. Some original furniture and fittings have been removed, but the courtroom retains much of its original joinery and is the most complete and impressive space in the building.An original slate roof has been replace with terra cotta tiles, the porch filled and a public toilet block has been built near the site. The building has been continuously used as a court house since its inception and is a key element of the predominantly bluestone civic precinct at Portland. the Portland Court House is historically significant as the earliest surviving court hose in Victoria and as the oldest court house still operating in Victoria.It is a physical reminder of the arrival of permanent British Justice in Victoria’s earliest settlement.
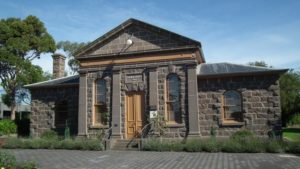
9
The foundation stone of the original Portland Town Hall was laid by William Learmonth on 21st September. 1863 following a design competition and subsequent public controversy over the permitted entry of architect John Barrow. The conservative classical design of municipal surveyor Alexander Ross was preferred and this axially planned design with central council chamber and side offices fronted by a fine axed pedimented gable entablature of basalt and Tuscan Doric pilasters was completed by 24th May 1864.The stone mason was Willian Robb who built and lived at 125 Hurd Street ( still standing) and is buried in the North Portland cemetery George Sedgwick did the timber / carpentry an the inside. George lived at Kafutana 153 Percy Street now the south west part of Repco George is buried in the South Portland cemetery in an unmarked grave
There is information on the wall as you walk into the museum at History House
The old Town Hall is one of a distinguished group of buildings in Portland and is an interesting example of conservative classical architecture of the first years of settlement in Western Victoria. The basalt structure was partially erected of stone from the Portland stockade and has significant historical associations with local government administration in the district. The Town Hall is the most impressive work of Alexander Ross, a surveyor architect whose career remains largely undocumented. The old Town Hall at Portland has been discreetly extended at the rear to provide additional meeting room accommodation, The premises are no longer used for local government administration but is now used as Portland History House by the Historical Society.
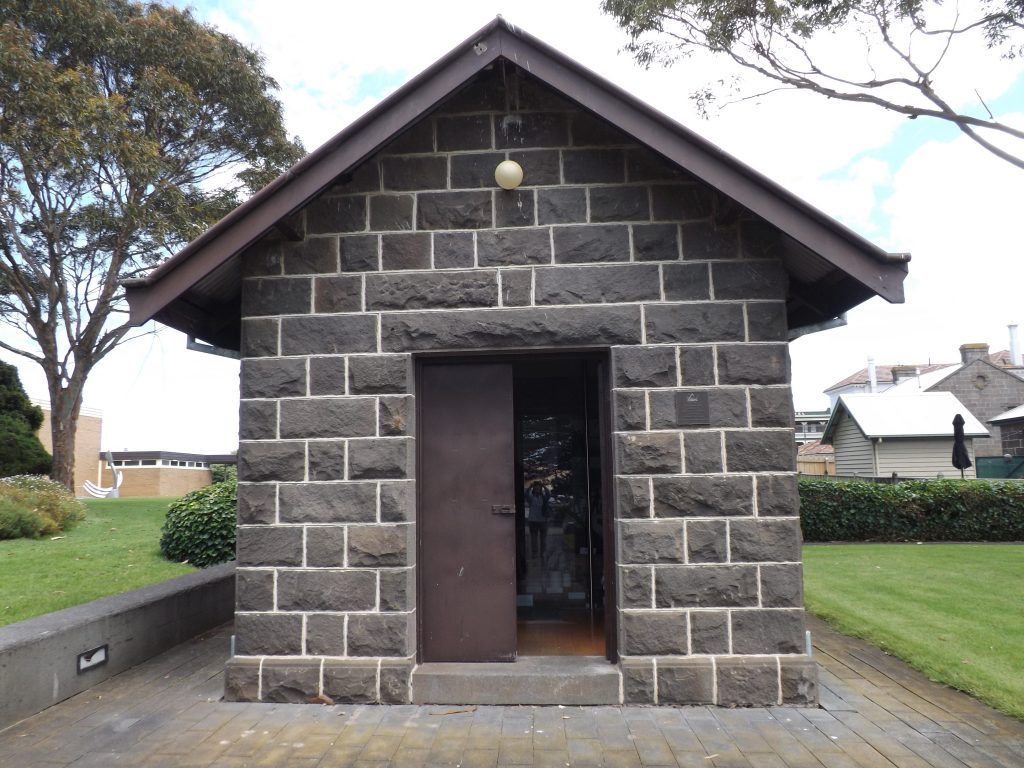
10
The Rocket Shed was erected in 1880 and served as a storage accommodation for the Ports and Harbours Authority. It was used for the storage of rockets for rocket practice. With its matching materials and form, this simple bluestone structure with a gable roof is an essential component of the Public Buildings Reserve Precinct.
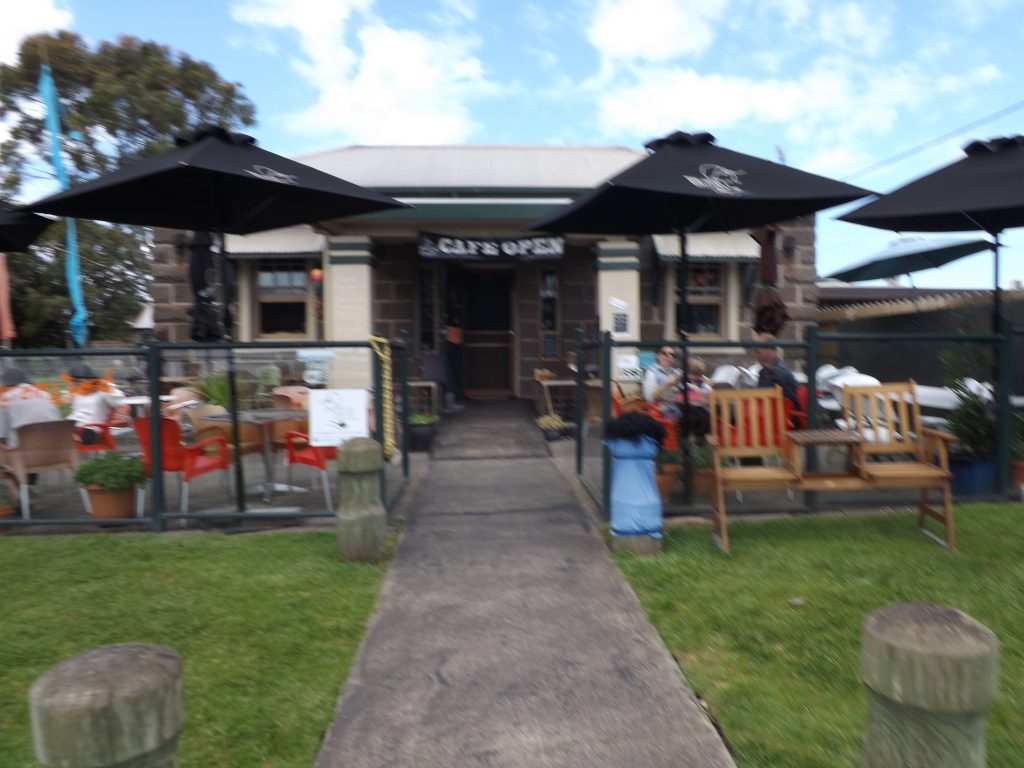
11
The former Police Office and Watch House was erected in 1850 by the public Works Department. Additions were made to the rear in 1877. The simply composed bluestone structure has been substantially altered with new windows and a porch to the front elevation. It is an essential feature of the Public Buildings Reserve Precinct. The Watch House is now open as a cafe and bar.
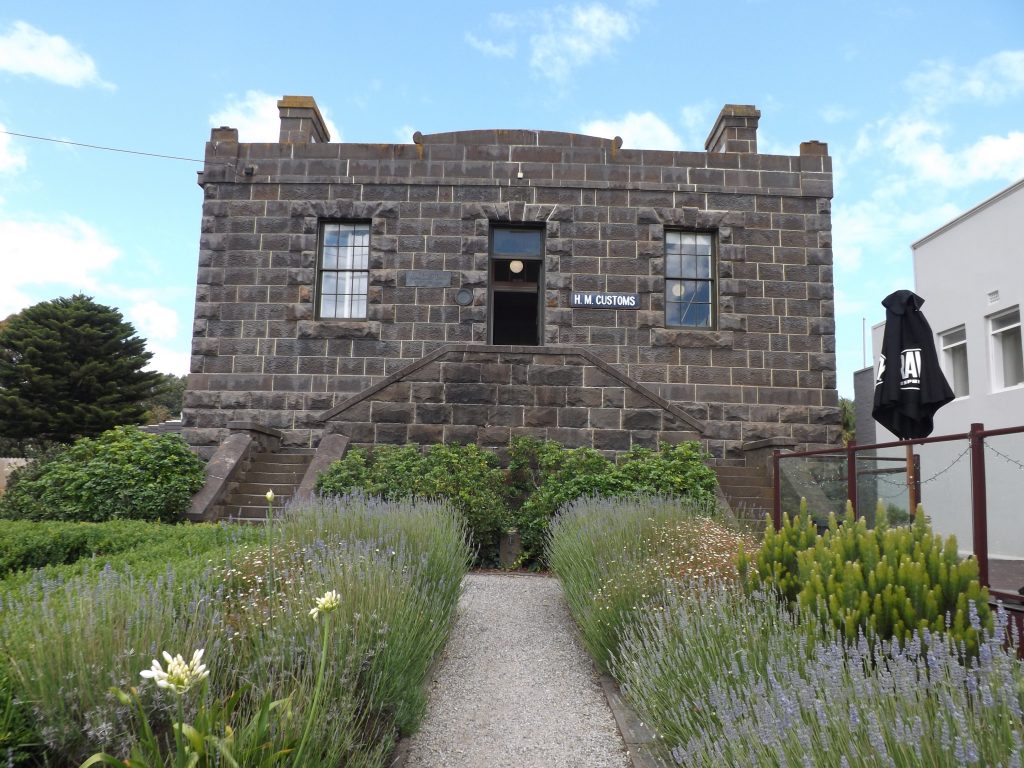
12
Built in 1849 and until recently the oldest Australian Commonwealth Building owned and operated for its original purpose the Customs House is now owned privately. Still the home of the Portland Customs the Customs House is open to the public by appointment and contains a museum of nautical and customs items.
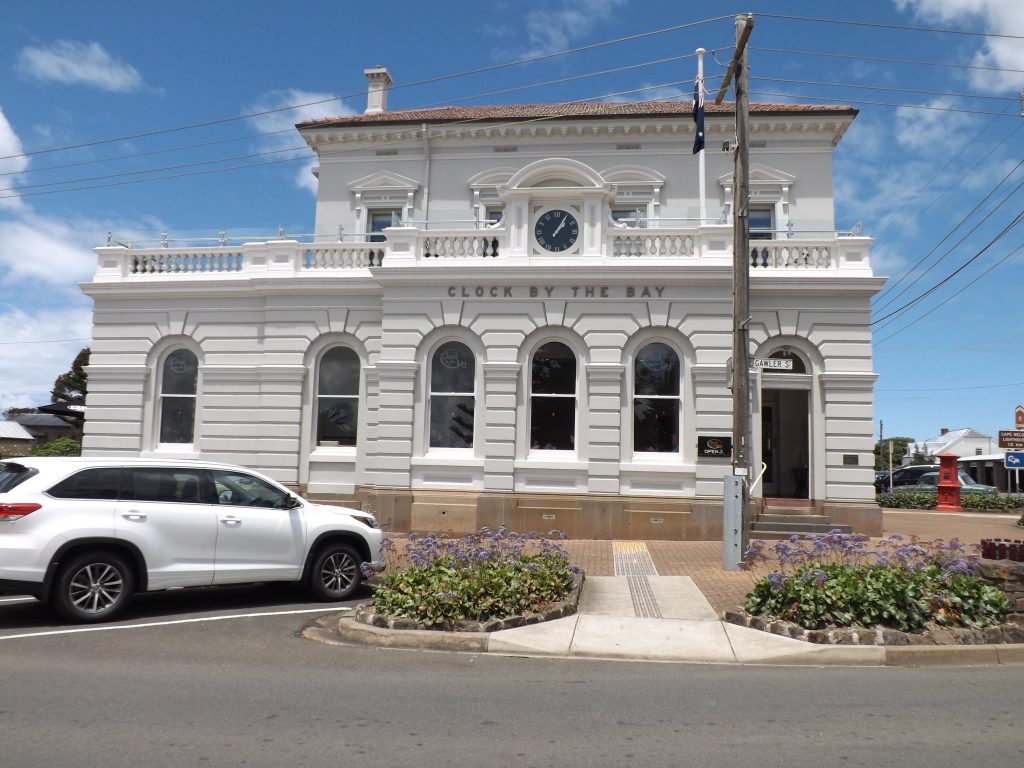
13
Neighboring the Customs House is the former Portland Post Office. Built in 1881 it is built in the highly ornate ” Italian Palazzo” style the building is now a restaurant.
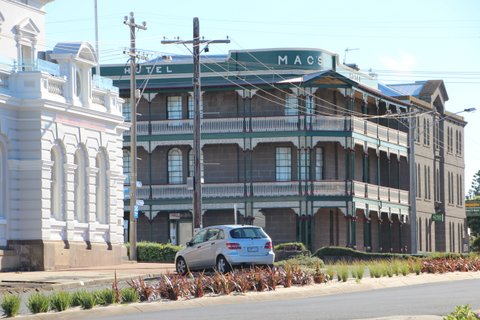
14
Over Bentnick Street the third story balconies of the Mac’s Hotel were installed on the building in 1909. The original building was erected in 1856. The hotel played a major part in caring for the survivors of the wreck of the Admella off the coast of Port MacDonald in 1859.
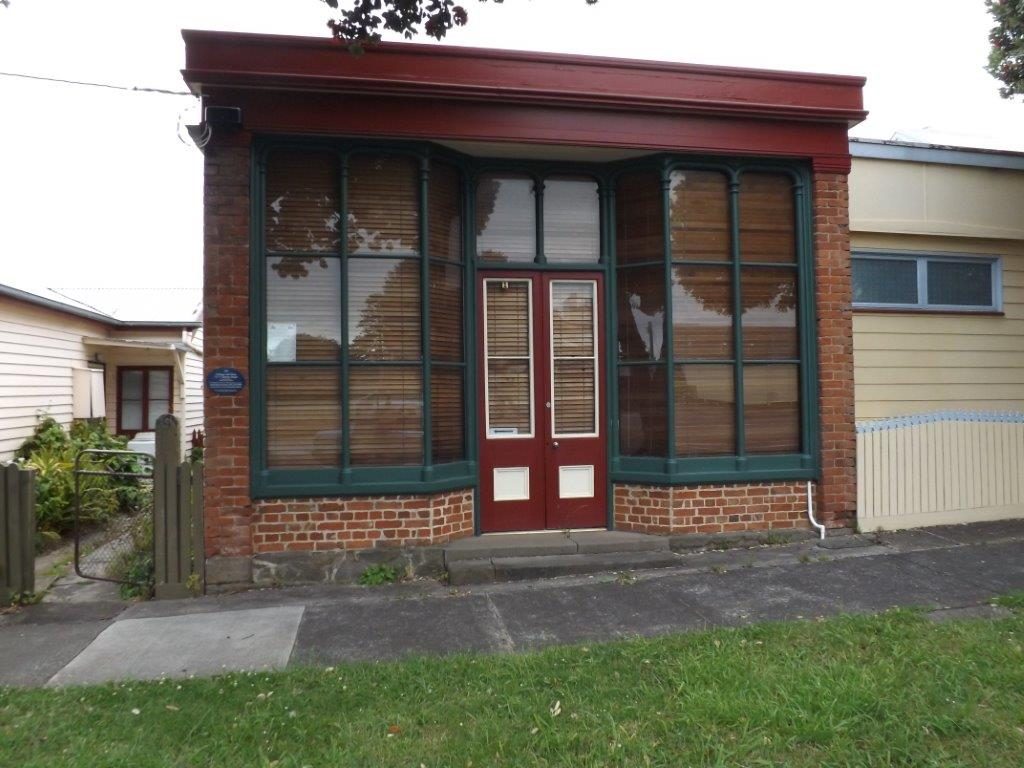
15
The complex at 15-17 Gawler Street id made up of a three room weatherboard cottage constructed in 1849. The cottage consists of one bedroom, kitchen and a central main room, Then in 1855 a weatherboard addition was added with a further addition in 1860 of a brick and stone shop. Thomas Keen, the customs boat coxswain. arrived in Portland in 1845, and moved to Gawler Street soon after 1846. He subsequently constructed a number of buildings on the site. for use as both residential and commercial purposes. The simple design and wide sawn weatherboards are typical of the pre gold rush style.. Recent conservation work has been undertaken to restore many of the original features.
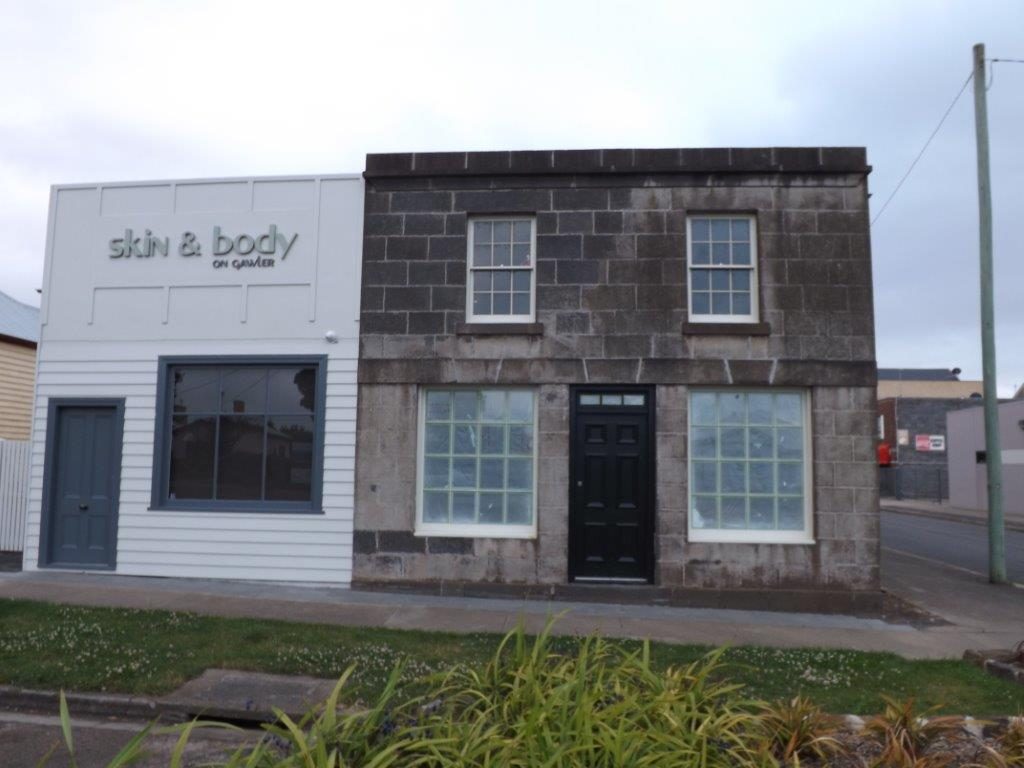
16
The small simple double story stone premises situated at 14 Gawler Street began construction in 1860. Mr J.Huxley used these stone fronted buildings with large windows as a Butcher shop. Now used as a private residence the building is a great example of the early style of commercial building.
17
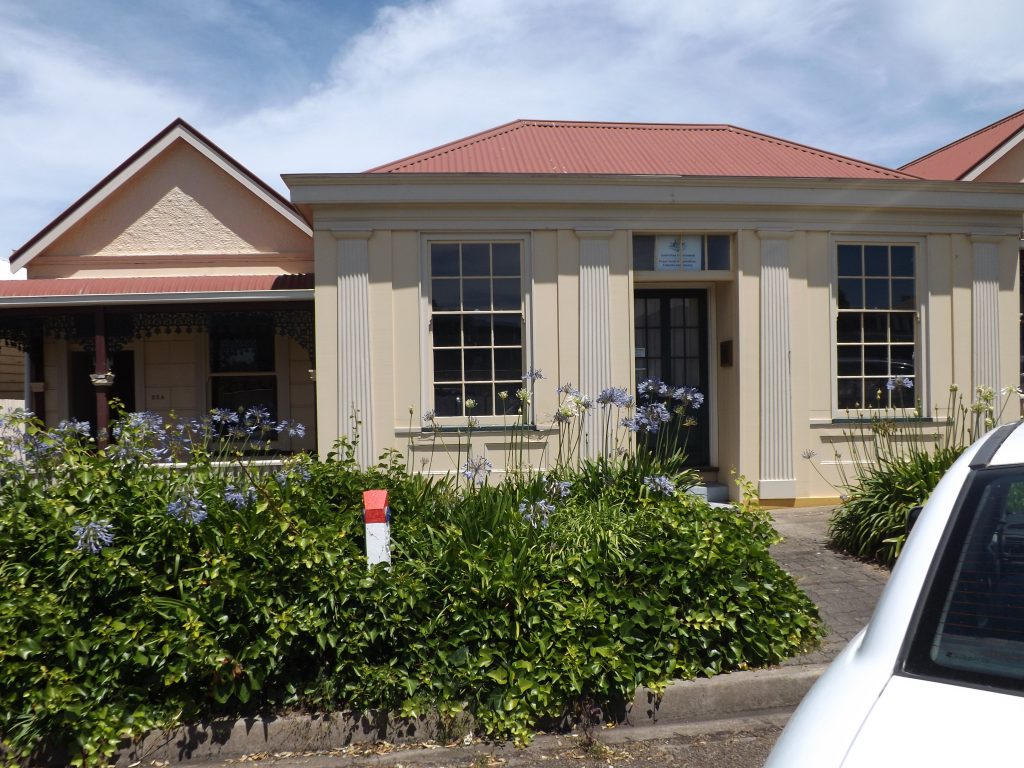
17
The former Builders Inn at 25 Gawler Street is one of Portland’s earliest Hotels. The building has been extended on both sides but the central section is still in place. A license was granted to John Leahy for the Builders Inn in 1849 and it is possible that the oldest part of the building dates from this time or earlier. Leahy had been a resident of Portland since its first settlement and as a builder it was most probable that he built the inn himself. His occupation certainly accounts for the buildings name. From about 1856 the property was known as the Weigh Bridge Store, run by Hudson Beauvis the manager if a whaling company. Details of the central section of the building containing four rooms are consistent with a building of the 1840’s or early 1850’s including the 8 inch wide timber boarding which lines some of the internal walls and ceilings. the facade retains its original timber fluted Doric pilasters; a distinctive and relatively rare feature of some architectural importance. Portions of timber out building at the rear of the building appear to be similar style.
Turn right into Percy Street.
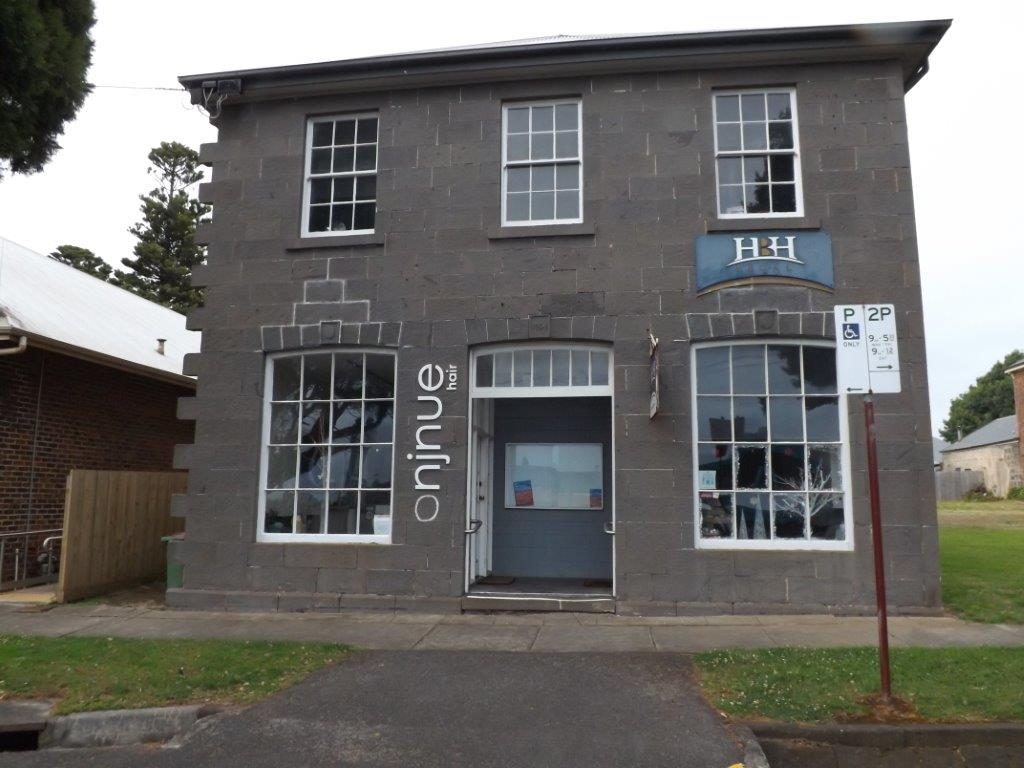
18
Benjamin’s Store is a double story ashlar and coursed bluestone stone building. Located at 23 Percy Street. Notable are the 12-pane Georgian sash windows and wide ground floor windows characteristic of commercial buildings of the period, each with 16 panes and a decorative keystone; the ground floor windows flank a central double door. which has been replaced. It has a hipped roof clad in iron and an external stairway. The protruding quoining down the west wall of the buildings facade suggests that either the building was intended to be larger but not completed or or was built intentionally in this way to leave the option open for extending it. At the rear of the building are stables and outbuildings which were erected at the same time. The external stairway and double entrance doorway suggest its former use as a warehouse.
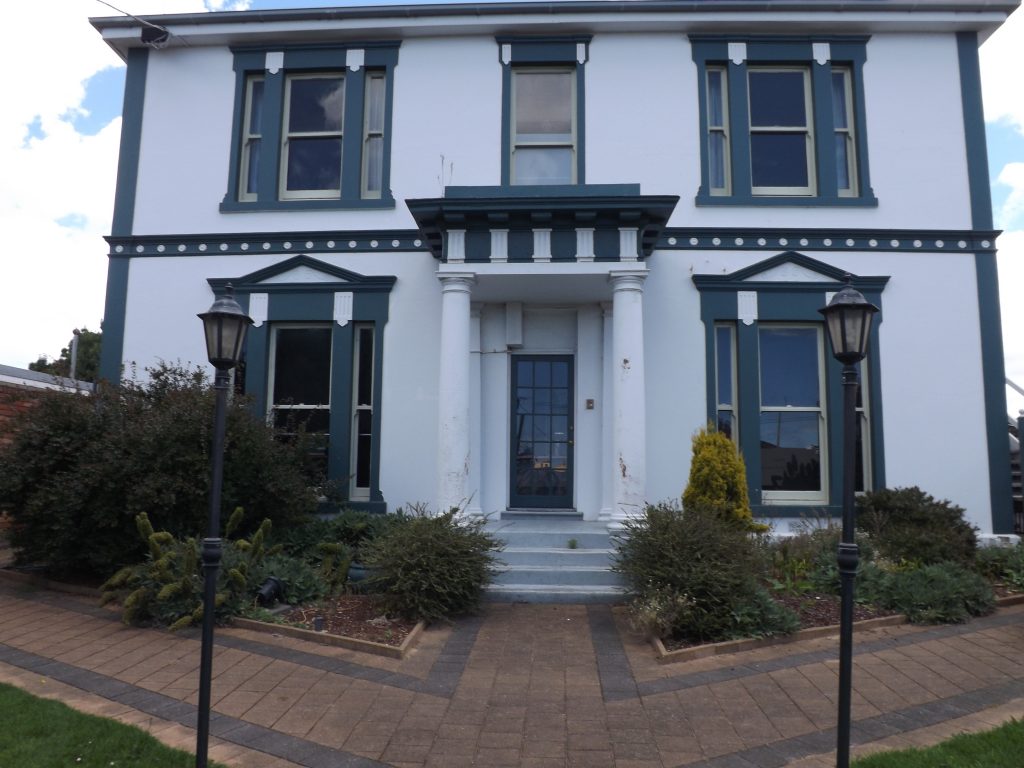
19
The townhouse “Sandilands” at 33 Percy Street was erected in the early 1850’s for Portland doctor William S. Sutherland. The tow story stucco rendered house is simply conceived with double fronted facade and centrally located entrance sheltered by a Doric porch. The three light windows to the main rooms on the ground floor and first floor are articulated by fine moldings. “Sandilands” is an accomplished design and an important example of the early architecture of the town. the finely decorated building is unusual in Portland, standing apart from the numerous and distinct stone buildings. The building currently houses a number of businesses.
20
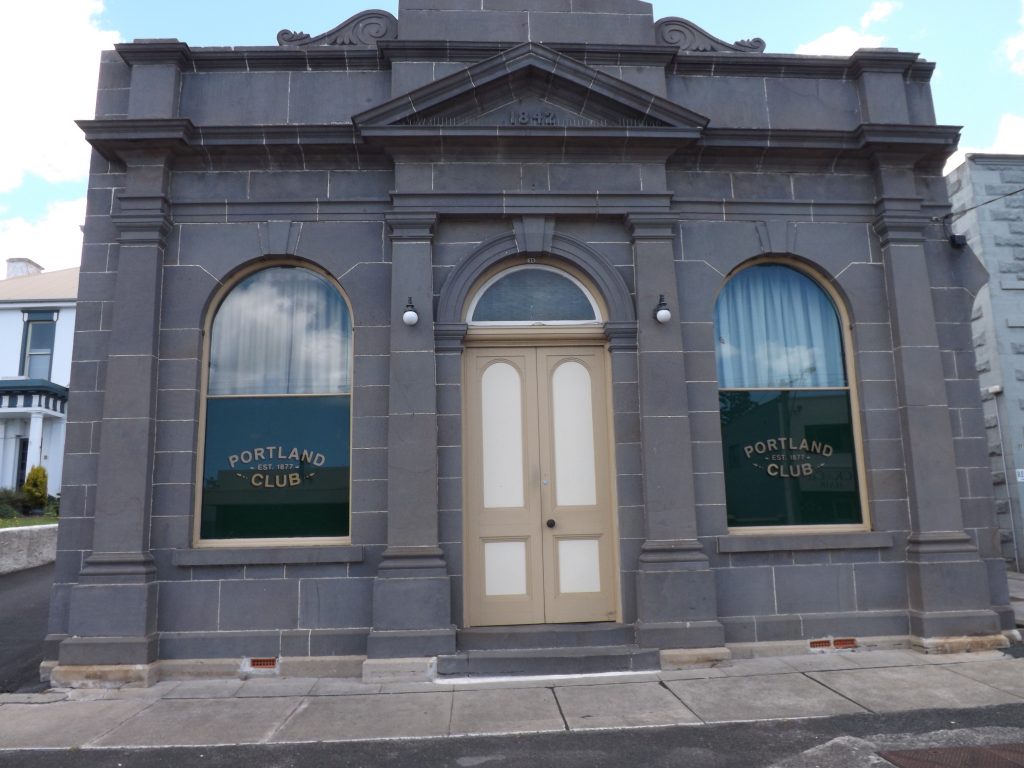
The Portland Club, 35 Percy Street Portland, was erected in 1860 as the auction rooms and wool warehouse for Messrs Croch and Fethers after they established business in the town in 1842. The architect was Daniel Nicholson. The rectangular stone structure with roof monitor light and simply conceived facade of fine axed basalt originally included a stone arch over the north side driveway. The Portland Club acquired the building in 1919. The facade of the Portland Club is an exemplar of the mason’s craft in basalt and remains one of the finest buildings in the town. The building has important historical association with the era when Western District Wool was exported from the Port.
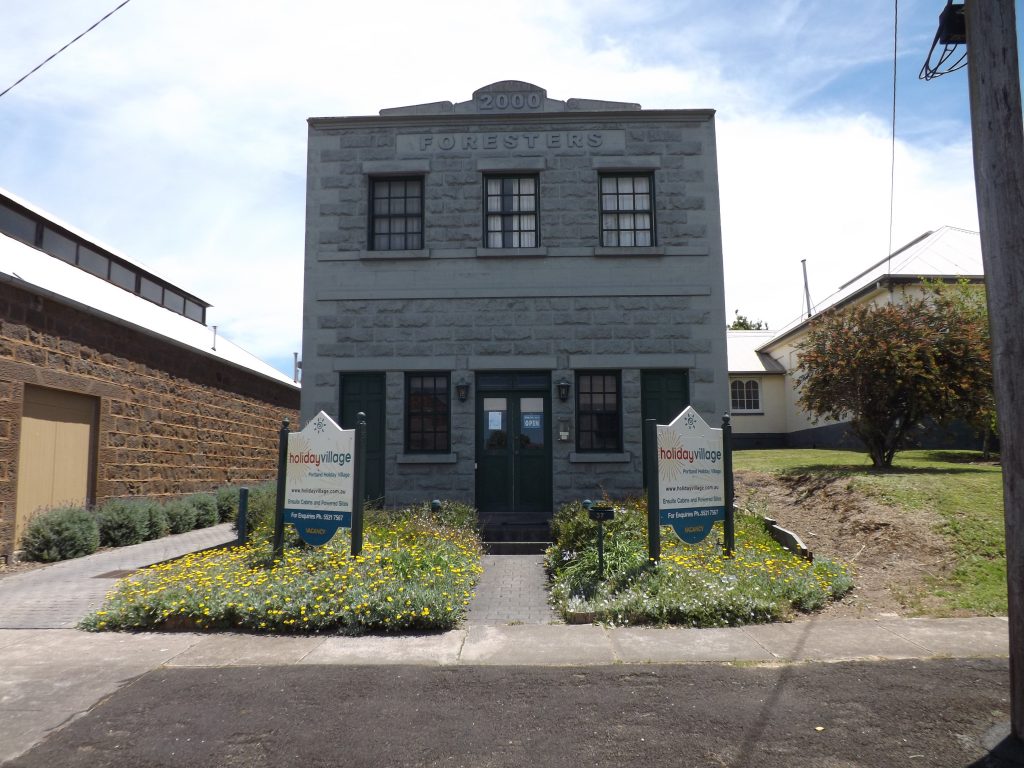
21
Erected in 1876 – 77 by the local Freemason Lodge for the purpose of a meeting hall. The architect was Fenton W. Hill and the contractors were Henry Phillips and Son. In 1889 the premises were sold to the Baptists. The rectangular plan stone structure has a shallow gable roof which terminates on the facade in a pediment. This simply conceived structure has an attractive facade and is notable among the towns buildings. The quoinwork around the three facade openings is unusual and naive.
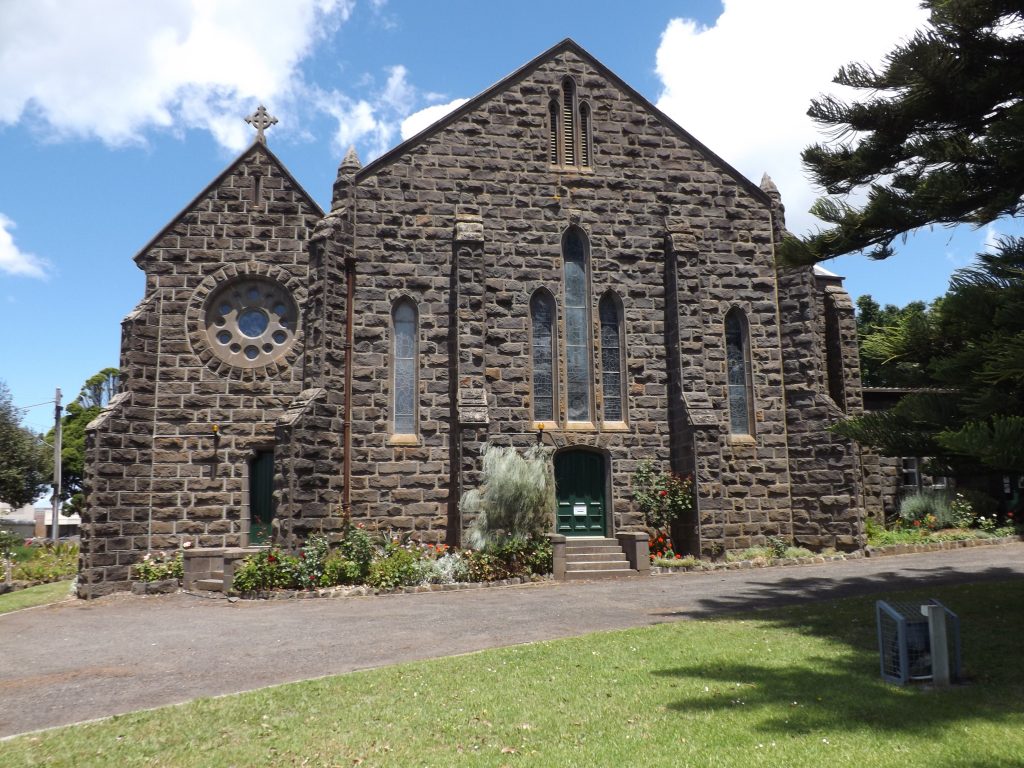
22
St Stephens Anglican Church and School is constructed with bluestone and includes the church building built in 1856, and a rendered brick church school built in 1843 with a bluestone edition c1856. The church was built with the support of the influential Henty family and contains unique pubic and family memorials to members of the pioneering family as well as other memorials to other figures of significance to the history of the state of Victoria. Most notably the memorial organ chamber which is the addition constructed in 1856 built after some controversy and a donation made by Anna Henty, the widow of Edward Henty. A group of three stained glass windows attributed to the firm Ferguson, Urie and Lyon of Melbourne in the chancel dedicated to the memory of Stephen George Henty and installed in 1873 as the result of a public memorial fund. The triple glass stained window located over the southern door is of English origin and is dedicated to the memory of Edward Henty installed during the 1890’s. The ornate brass lectern where the outstretched wings of an eagle support the Bible was donated by the youngest Henty brother, Francis. who gave the lectern in memory of his wife Mary Ann after her death in 1881. St Stephens school initially operated as a National ( as opposed to Denominational) School but was also used for the Church of England’s religious services until the adjacent bluestone church was open in 1856. In 1862 the school became a private church school after the passing of the Education Act in 1872. St Stephen’s Anglican Church and School are of historic and architectural importance to the State of Victoria.
St Stephens Anglican Church is historically significant for its continuity in religious observation extending from the oldest continuing pioneer settlement in Victoria ( Henty’s in November 1834) to the present day. It is of historical importance for its ultimate connection with the Henty family, one of Victoria’s more prominent pioneering families and the founders of Portland. St Stephens Anglican Church which was originally built as the first stage of an envisaged grand edifice designed to hold 1000 people, is architecturally important as the manifestation of a vision for Portland which reflected its early aspirations to be one of the principal cities of Victoria, It is also important for its high quality workmanship.St Stephens Church School is historically significant as the earliest extant school in Victoria. It is important for its association with the history of education in Victoria and the information it can provide about early colonial schooling in Victoria’s pre-colonial phase of development.
Turn left into Julia Street.
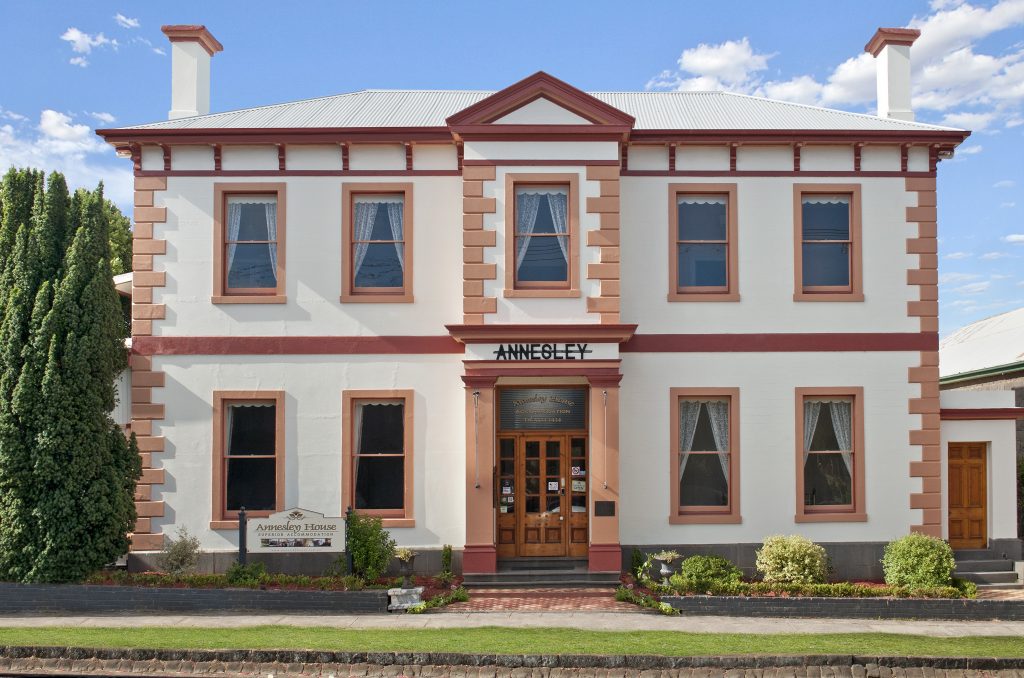
23
Annesley was erected in 1879 as a residence and surgery for Dr. Brewer. The architect was Daniel Nicholson. The substantial two story brick structure has a rendered facade with the centrally located entrance expressed by a two story projection of a Doric porch on the ground floor and a pedimented bay on the first floor. The house is an interesting example of a substantial nineteenth century town house design in an Italianate style. Annesley House welcomes guests as fully serviced apartments.
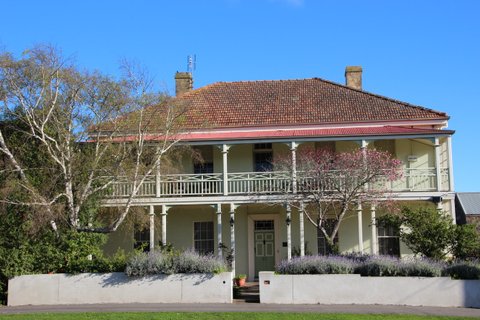
24
Over the road the substantial double story stone mansion “Claremont” was erected in 1852 – 53 by Stephen Henty for his brother Francis to rent. The house is among the largest in the town and is notable for its association with the Henty family. The original slate roof has been replace and its veranda is a poor reproduction of the original. The house is simply conceived and austerely decorated. The house was primarily used by the Henty’s as a “summer residence” away from the farming properties further inland. The rear stone stable makes an interesting group with the house.
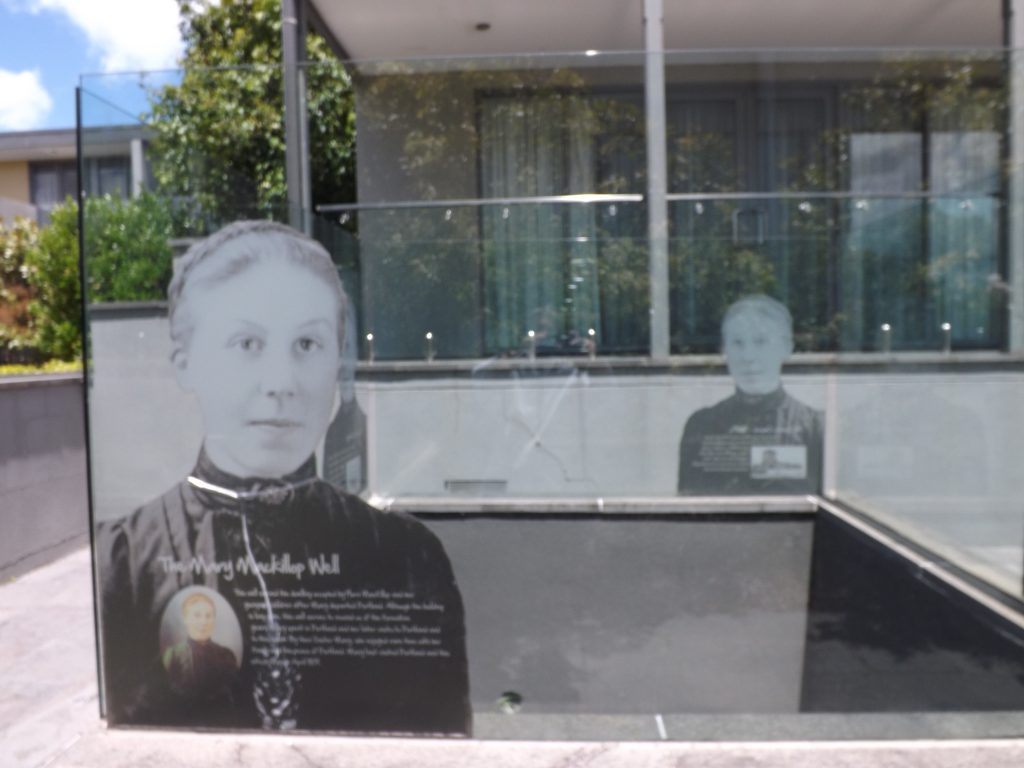
25
Situated on what is now the Quest Apartments is a large stone well and commemorative garden. The stone well is a rearmament of the small stone cottage that had been rented and occupied by Flora MacKillop (Mother of Mary Mackillop) and her younger children around the time Mary moved back to Penola. Mary was a visitor to the cottage on many occasions.
26
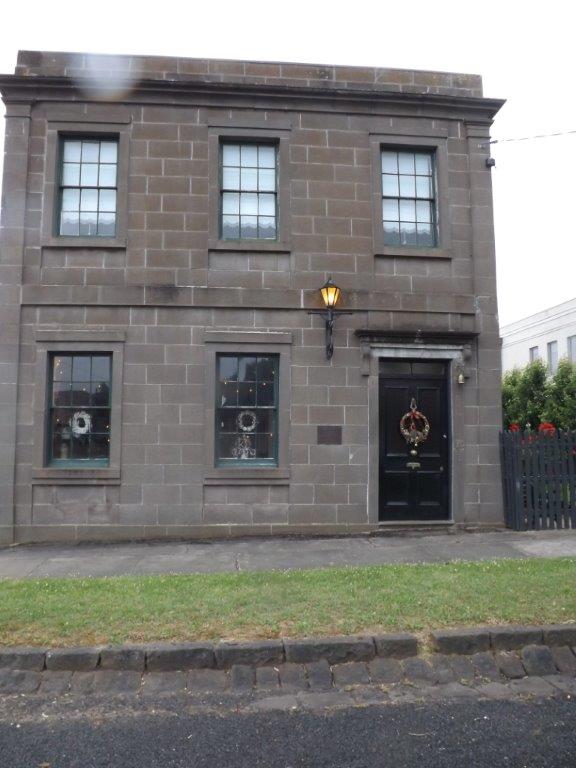
Two story blue stone house with iron roof built in 1855 for Dr Grier a ships surgeon after his arrival on the “John Davis” The arrival of the John Davis was an attempt to deter further congestion of the already overcrowded Victorian Gold Fields. Ships were being diverted from Melbourne to other outlying colonial ports.
In 1852 the first immigrant ship to sail directly from Great Britain arrived in Portland. Dr Grier, a licentiate of the Royal College of Surgeons in Ireland, and Surgeon Superintendent aboard the John Davis. Dr Grier was apparently so impressed with Portland that he resigned his commission, left the ship and commenced practice in the town. The design of the house is attributed to local engineer and architect John Barrow. Barrow has been identified as the architect through the discovery of pencil notes left by workmen on the back of a door which refereed to Barrow in less than complimentary terms. Today the house is still a private residence.
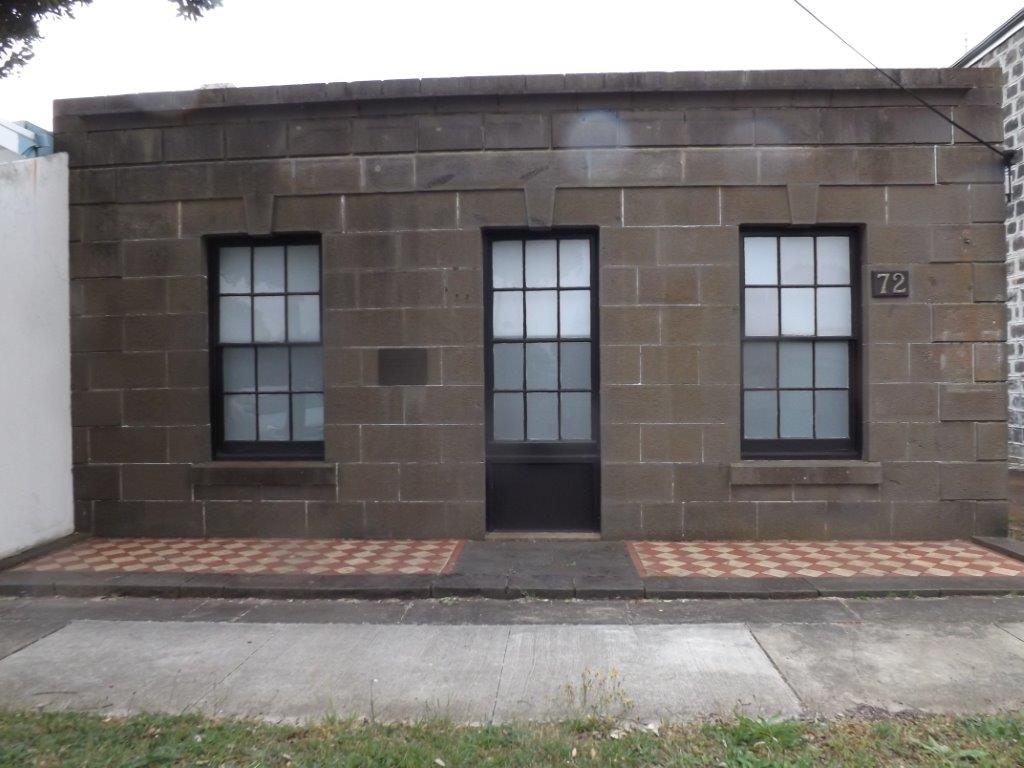
27
Built around the same time and a good example of the close proximity of different financial classes is the small double fronted former stone cottage next to DR. Grier’s residence. This was erected by John Jones a local stonemason as a residence for himself and his family. The facade is simply conceived but finely executed. An outstanding feature of the building is the carving over the fireplace of seven stone faces, intricately and beautifully executed. The faces are said to be those of the wife and six children of John Jones.
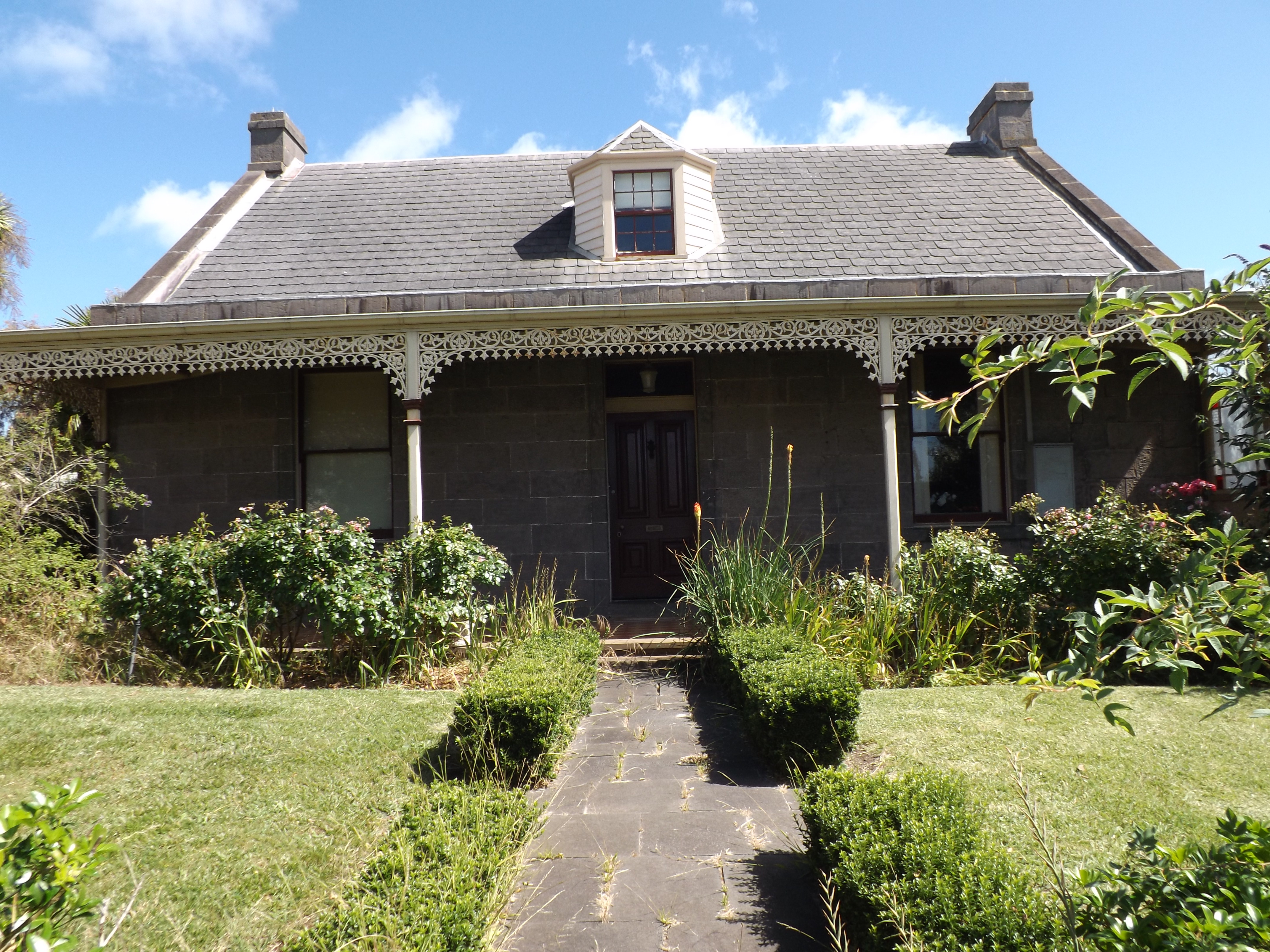
28
The singly story ( with attic) stone residence at 81 Julia Street was erected c 1858 for Samuel Proudfoot Hawkins who owned and occupied the premises. The house is notable for its association with well known local landholder and speculator and is an interesting example of building design from an early period in Portland’s development. The original dormer window and veranda have been removed and replaced. Samuel Hawkins was the Grandfather of Vita Goldstien, the first woman to stand for Parliament.
Turn right into Palmer Street
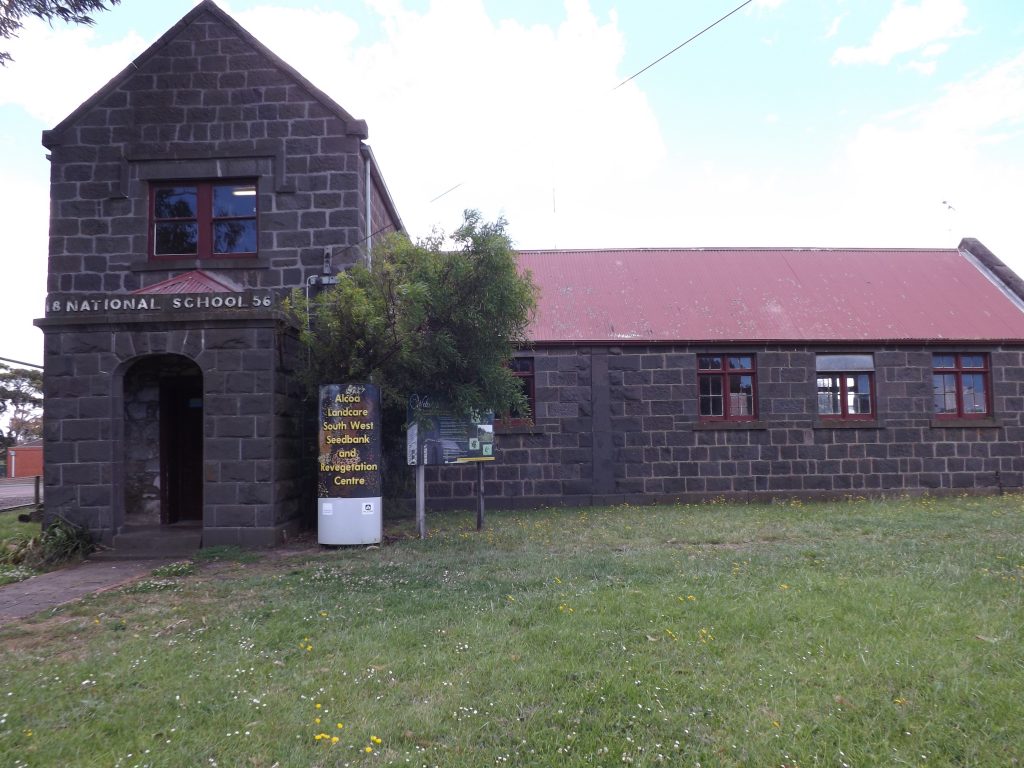
29
One and two story bluestone buildings with slate roof originally for classroom and teachers residence. The buildings are part of what was originally Portland first state owned school. Built 1856.
Turn right into Henty Street
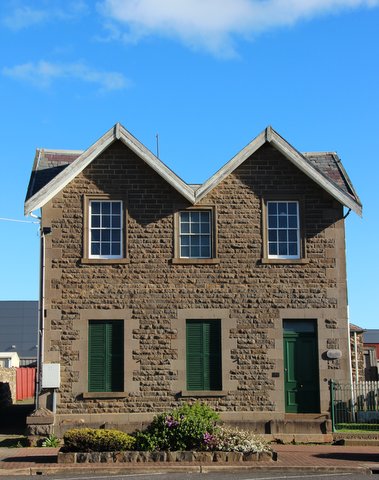
30
The substantial double story residence Warrane at 35 – 37 Henty Street was erected c 1855 for Lindsay Clarke, a local architect and surveyor, Clarke is recorded in the 1857 rate book as the owner /occupier of the premises which it appears to incorporate an earlier single story stone cottage extent on the same site in 1853.The design of the house is centered around eight gables , all identical in size, two on each facade and the street front was originally sheltered by a single story veranda. The stone work in the building is finely executed with dressed stone moldings around all the principal openings. The home is an exceptionally unusual design and is possibly unique in Victoria for its period. The finely executed stone work and overall intactness give added significance.
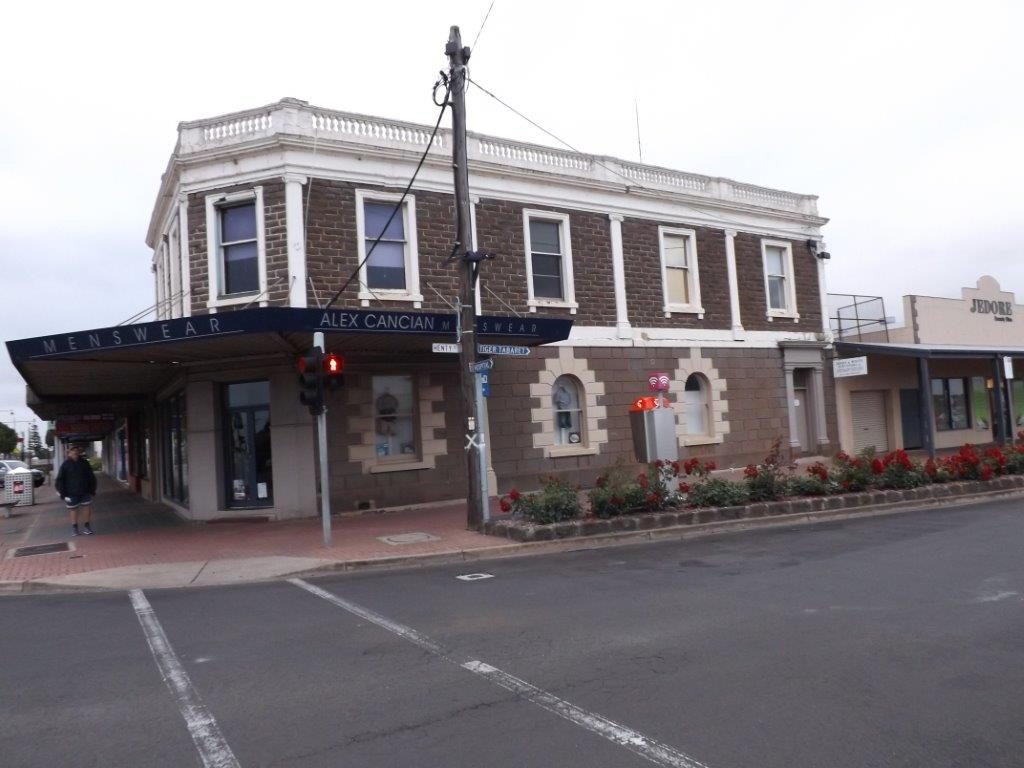
31
Now a prominent men’s wear business the two story structure 79 -81Percy Street dates from 1858. originally built by Trangmar and Couch as a drapery and known as Cooper’s Store the structure has also been used as a bakery. The composition with splayed corner is typical of nineteenth century design. The facades are decorated in a naive classical manner, the contrast between the rusticated stone of the first floor with the stucco mouldings is noteworthy. The building is a significant example of building design dating from the early years of Portland developement.
Turn left down Percy Street
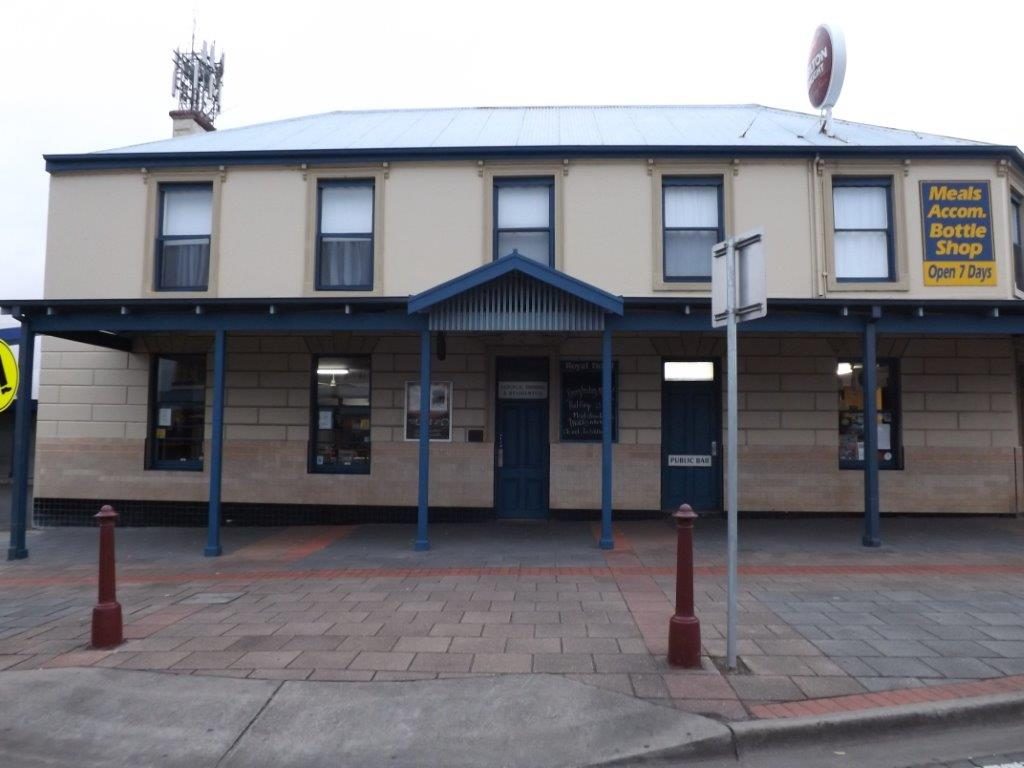
32
The Lamb Inn now known as The Royal Hotel. Erected c 1850 by Thomas Field. The two story stone structure has rendered facades and splayed corners at the street intersection. Irish Stone Mason Joshua Black is thought to have been involved with the construction of the building.
Turn right into Tyres Street
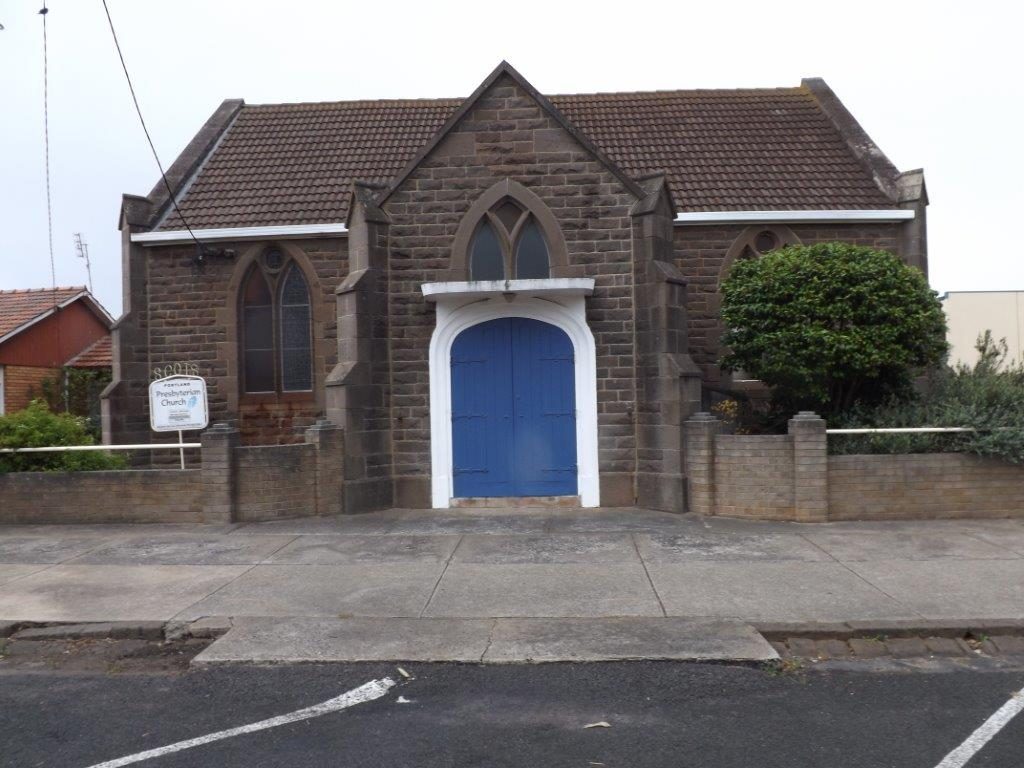
33
Scottish Presbyterian Church Nave is also believed to have been built by Joshua Black. The church is the oldest remaining in Portland though it gas been radically renovated. The Rev. Alexander Laurie the first Minister of Scots arrived at Portland on March 1 1842. The population of the township and suburbs was estimated at about 800 souls. During the first two months of his residence he preached in the house of Dr. Sutherland, surgeon. Finding the place to small he set about making an appeal to the people for funds to set about a temporary place of worship,and one was provided at about the cost of £100. It was built by Joshua Black, and the site was a land parcel loaned to the church in Julia Street. Later a grant of land was available at the corner of Gawler and Percy Streets. The temporary building was removed to it and it remained the place of worship during Laurie’s ministry. Joshua Black, who helped in the firt instance, was in 1849 the builder of the first portion of the present church in Tyres Street. The present church in Tyres Street was built and opened om September 29 1850. Joshua Black was the builder. During the ministry of Rev. Andrew Ross the present Manse was built at a cost of £450. March 6 1859 an enlargement of the church was undertaken and made possible by the generosity of Mr. J.N. McLeod who gave £350 for the purpose. The present organ was installed in May 1915 at a cost of £880.
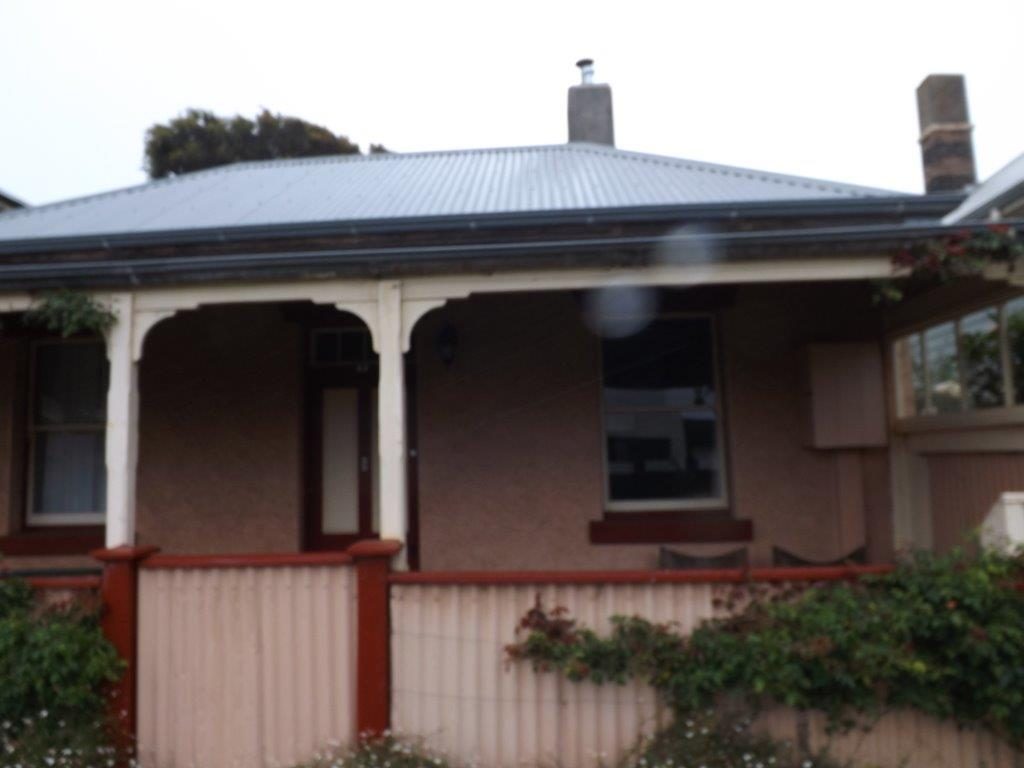
34
The lovingly restored cottage found at 9 Tyres Street began its life as a workers cottage in 1850.
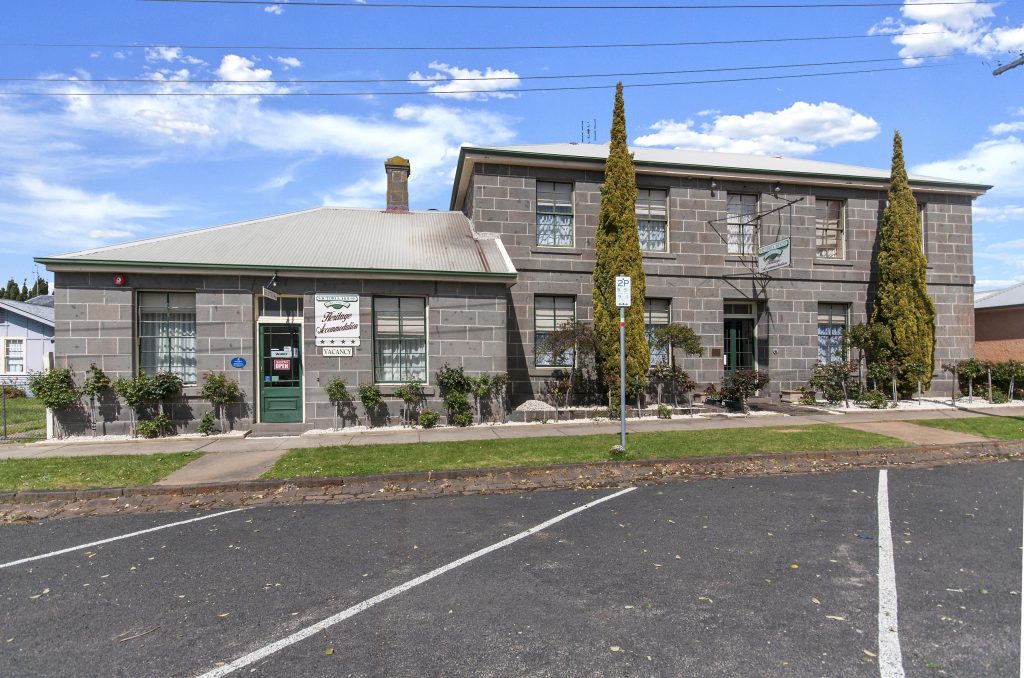
35
The site of Victoria House was purchased at the third Crown Land Sales in Portland in 1847 by James Kittson. Before 1853 Kisson had constructed three buildings on the site, consisting of a small building in the yard, a stable and a stone building. The 1853 stone building which remains on the site was a two roomed structure one room of which appears to have been a kitchen. In 1853, the property sold to John Harris who retained ownership only 12 months before it was again sold to Kenneth McKenzie. the former licensee of Portland’s Britannia Inn. Mckenzie commenced construction of the current large two story building in 1855 and by February 1856 the building was nearing completion. The Portland Guardian reported that the New Private Family Hotel would be a great acquisition to the town where “families will now be able to obtain accommodation in town in a respectable hotel where no bar is kept”. In December 1856 Kenneth McKenzie obtained a victualler’s licence and in April 1858, called tenders for additions to McKenzie Family Hotel. It is believed that the tenders were for the addition of the single story portion of the building on Tyres Street which abuts the 1855-56 two story building. The single story addition was constructed to house the establishment’s bar and had no internal connection to the residential section. McKenzie sold the hotel to Donald Cameron who operated the business as the Royal Hotel from 1858 until 1862 when it became Lott’s Family Hotel under ownership of Charles Lott. The building continued to be used as a hotel until the lapse of the licence in 1864 when the property was bought by John Huxley. The Huxley family owned the building for the next 54 years. In the early years of Huxley ownership the building was leased to a Mrs Tuckfield, who ran a school known as Portland House Ladies Seminary until its relocation to other premises in 1868. The Colonial Government leased the building from 1868 – 71 as a residence for Hugh Ross Barclay the Superintendent of Police. In the late 1870’s or early 1880’s the building appears to have become a guest house. The building was given the name Victoria House by the then owner Charlotte Huxley in 1990. Where to Go guides indicate that Victoria House was operated in 1915 by E. Hutchinson with room for 50 guests but by 1926 under the Proprietorship of Ethal Gorman, the capacity had been reduced to 26 beds. The capacity of the guest house remained at about 25 guests during the ownership of G. Hale in the 1950’s and 1960’s. and is operating today as a bed and breakfast today. Victoria House consists of a two story Colonial Georgian bluestone building of 1855- 56 , the attached single story former bar buildng of 1858 and c 1853 single story bluestone residential building at the rear which apparently originally stood a s a separate entry. each structure has corrugated iron hipped roofs. The single story former bar portion of the former hotel and building at the rear each have a veranda facing the central garden. The facade of the 1855-56 two story building and the 1858 street elevation of the building id finely cut coursed bluestone whilst the side walls consist of rough hewn coursed bluestone blocks. Today Victoria House is a beautifully renovated Bed and Breakfast catering mostly for couples with some accommodation available for small families.
36
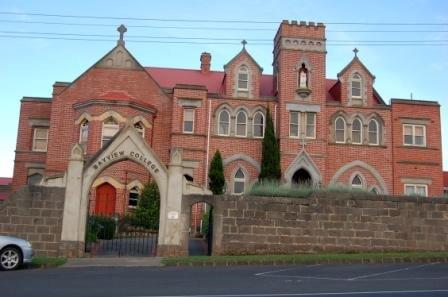 Bay View College began with Mother Gonzaga Barry wishing to develop a Loretto foundation in Portland after around 1882. she was very keen to be able to provide holidays for her nuns and pupils and also a boarding and day school for young children. Mother Gonzaga and a community of five came to Portland in December 1884 and rented the six room cottage with lean to. This bluestone cottage had been built by Stephen Henty in the early 1830’s and from 1864-1865 had been Mary McKillop’s family home and school.In 1885 a new wing was built to provide a schoolroom, refectory and dormitory for the growing school. In 1894 the cottage was purchased for £450 and the cottage next door was rented and later purchased in 1903 to become the boys college, St Aloysius, in 1905 A new building with dormitory and schoolroom was erected in 1900. A large dolls house was placed in the window overlooking the sea. In 1903 the wing with the spire was added in front of the old Bay View Cottage. This building had improved accommodation for the nuns and extended chapel. Sea bathing was an important activity of the early pupils and a route to beach was made to “Nuns Beach” through “White Gates” for which the convent had the keys.
Bay View College began with Mother Gonzaga Barry wishing to develop a Loretto foundation in Portland after around 1882. she was very keen to be able to provide holidays for her nuns and pupils and also a boarding and day school for young children. Mother Gonzaga and a community of five came to Portland in December 1884 and rented the six room cottage with lean to. This bluestone cottage had been built by Stephen Henty in the early 1830’s and from 1864-1865 had been Mary McKillop’s family home and school.In 1885 a new wing was built to provide a schoolroom, refectory and dormitory for the growing school. In 1894 the cottage was purchased for £450 and the cottage next door was rented and later purchased in 1903 to become the boys college, St Aloysius, in 1905 A new building with dormitory and schoolroom was erected in 1900. A large dolls house was placed in the window overlooking the sea. In 1903 the wing with the spire was added in front of the old Bay View Cottage. This building had improved accommodation for the nuns and extended chapel. Sea bathing was an important activity of the early pupils and a route to beach was made to “Nuns Beach” through “White Gates” for which the convent had the keys.
37
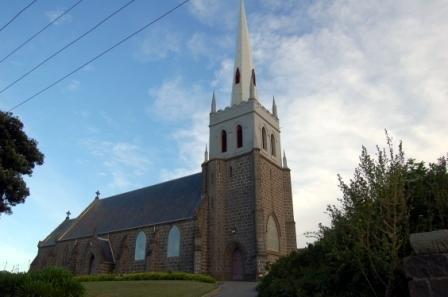 All saints Roman Catholic Church was erected in 1857/58. The architect was J.B Denny of Melbourne and the works were superintended by D. Nicholson, the local architect. The metal clad spire and tower were added in 1877. The stone church in a Decorated English Gothic style comprises a nave with timber lined ceiling, sanctuary and west tower. There is a choir gallery and organ loft. The church was Portland’s second Roman Catholic Church with an earlier church having been constructed in 1848. Mary McKillop was closely involved in the church and worshiped here until moving to Penola.
All saints Roman Catholic Church was erected in 1857/58. The architect was J.B Denny of Melbourne and the works were superintended by D. Nicholson, the local architect. The metal clad spire and tower were added in 1877. The stone church in a Decorated English Gothic style comprises a nave with timber lined ceiling, sanctuary and west tower. There is a choir gallery and organ loft. The church was Portland’s second Roman Catholic Church with an earlier church having been constructed in 1848. Mary McKillop was closely involved in the church and worshiped here until moving to Penola.
Turn right and go up to Percy street and turn left
38
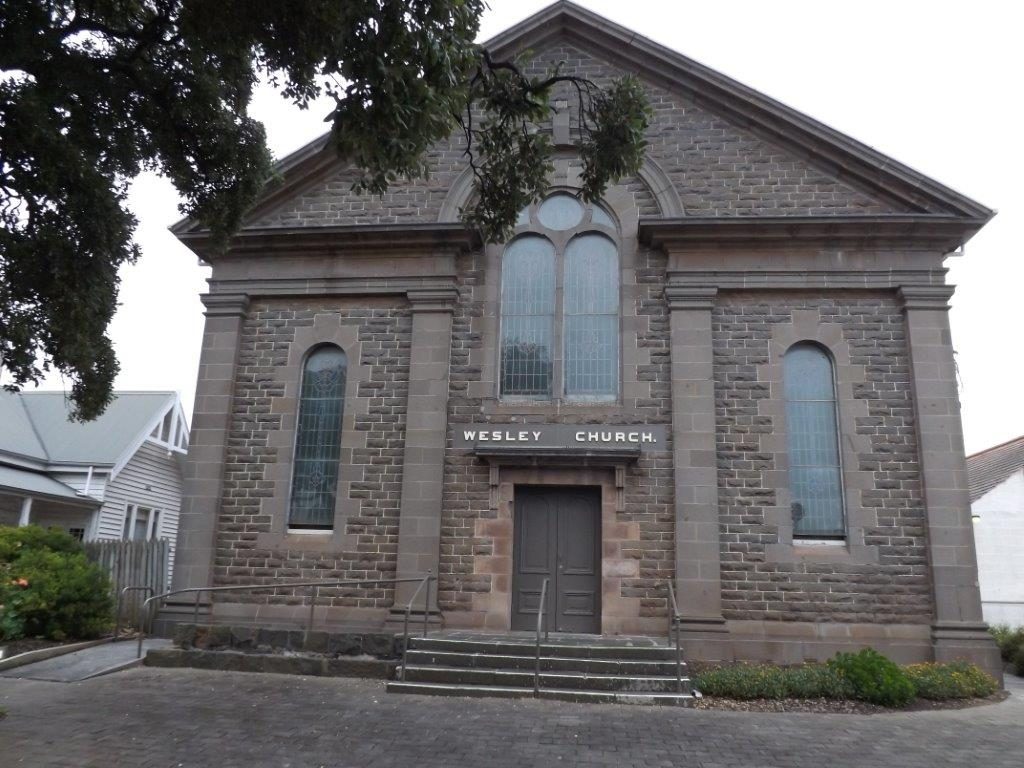
This group of four buildings around a landscaped green space forms a notable precinct and makes a definite break in the consistent line of shops along Percy Street. The group is dominated by the fine Wesleyan Church (now the Uniting Church) which was erected in 1865 to designs by the architect Daniel Nicholson. The Church and neighboring stone vicarage form the western boundary to the landscape space. The northern and southern boundaries are defined by 63-65 Percy Street. With its attractive Dutch style gable and Campbell’s Store respectively. The later comprises an interesting complex of well preserved buildings and features a picturesque side elevation with veranda and vine.
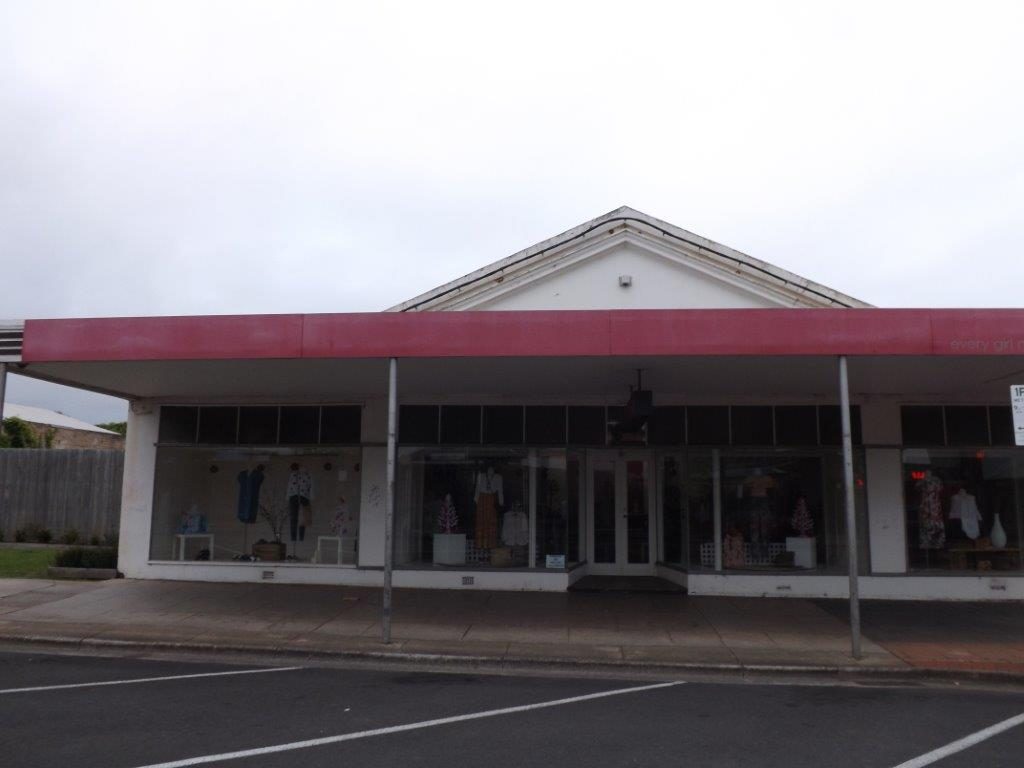
39
The former Marriott’s Drapery Store, established in 1868, has operated continuously in this role for more than 100 years. The store has interesting historical associations with Joseph Marriott, a pioneer merchant who conducted many diverse business operations until establishing his drapery store in 1868. Marriott was a prominent Portland Town Councillor and Mayor for three separate terms. The single story bluestone drapery store and dwelling at 57 Percy Street Portland was erected in 1867-68. This rectangular plan structure with gable facade of fine axed basalt was erected when the commercial centre of Portland was being re-established in Percy Street. John Campbell and his descendants have conducted the drapery business since 1896.
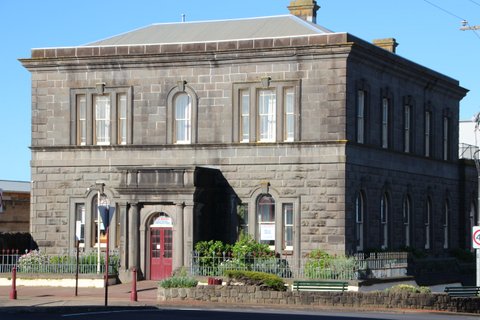
40
The Old Bank at 44 Percy Street Portland was erected for the Union Bank of Australia in 1856 to replace the first branch established in June 1846. In the same year a bluestone building was erected in Julia Street for the Bank of Australasia creating some confusion as to the architect in the design of both buildings. In the Argus in April and May 1856, tenders were called by the local architect John Barrow for the construction of buildings for the Bank of Australasia and the Union Bank of Australasia respectively. this suggests he may have been responsible for both designs. In the 1850’s the gold rush attracted both people and wealth to the town. and Portland was declared a municipality in 1855. As access to communication with the town was improved, many substantial buildings were constructed in the 1850’s. Like other buildings erected in the 1850’s and 1860’s in Portland the former Union Bank was constructed in local basalt. It is a two story corner building designed in a classical style, with quarry faced stone walls at the ground level and smooth faced stone walls above. All details, including corner quoining, windows architraves, keystones and parapet cornice, are executed in basalt. This was made possible by the extremely fine grain basalt in the region.The main facade incorporates a central pilastered portico and flanking Venetian windows at ground level, and a central arched window and flanking triple rectangular windows above. Simple rows of single windows line the side elevation. The iron palisade fence and bluestone base, rear bluestone walling and stable building have been retained. The retention of the fence, rear walling and stables is of importance. The Old Bank is of historical significance for its association with the commercial development of this early settlement of Victoria. Together with a number of other bluestone buildings in Portland built in the 1850’s and 1860’s. It is illustrative of the period of the town’s height of prosperity. Today the building is a commercial premises.
Turn left into Julia Street
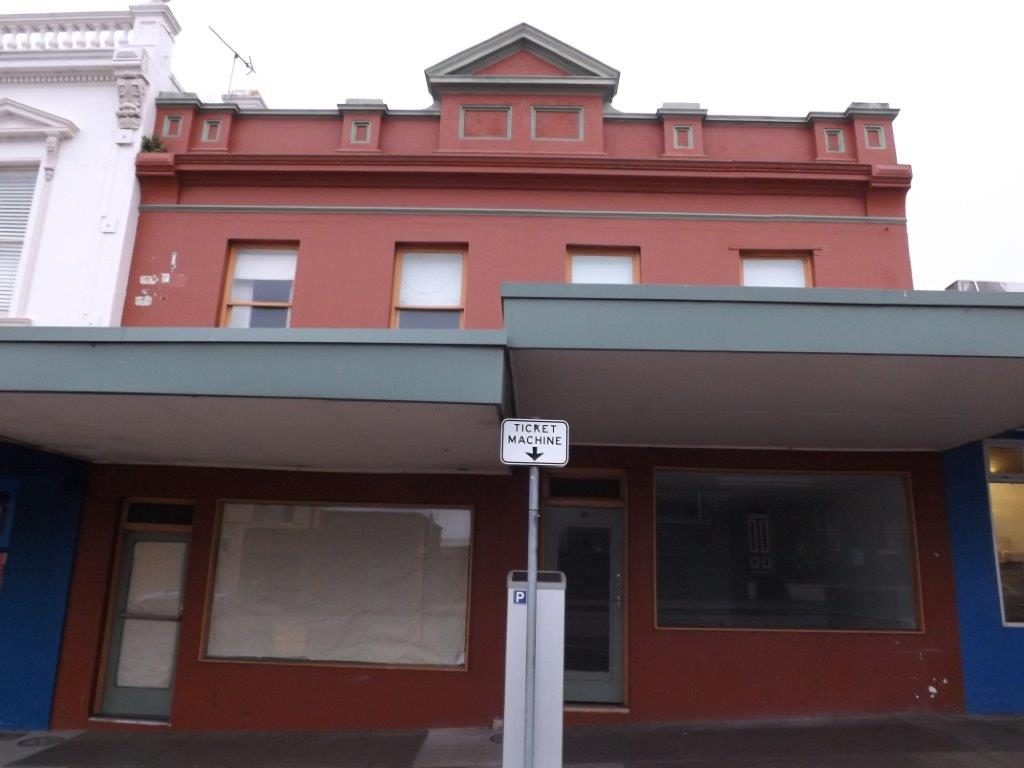
41
The former Britannia Inn a two story rendered building with iron roof was opened in 1847 by Robert Herbertson who built the Steam Packet Inn and was the hotel keeper of the Union Inn before moving on to the Britannia. The building was converted into two shops and a residence.
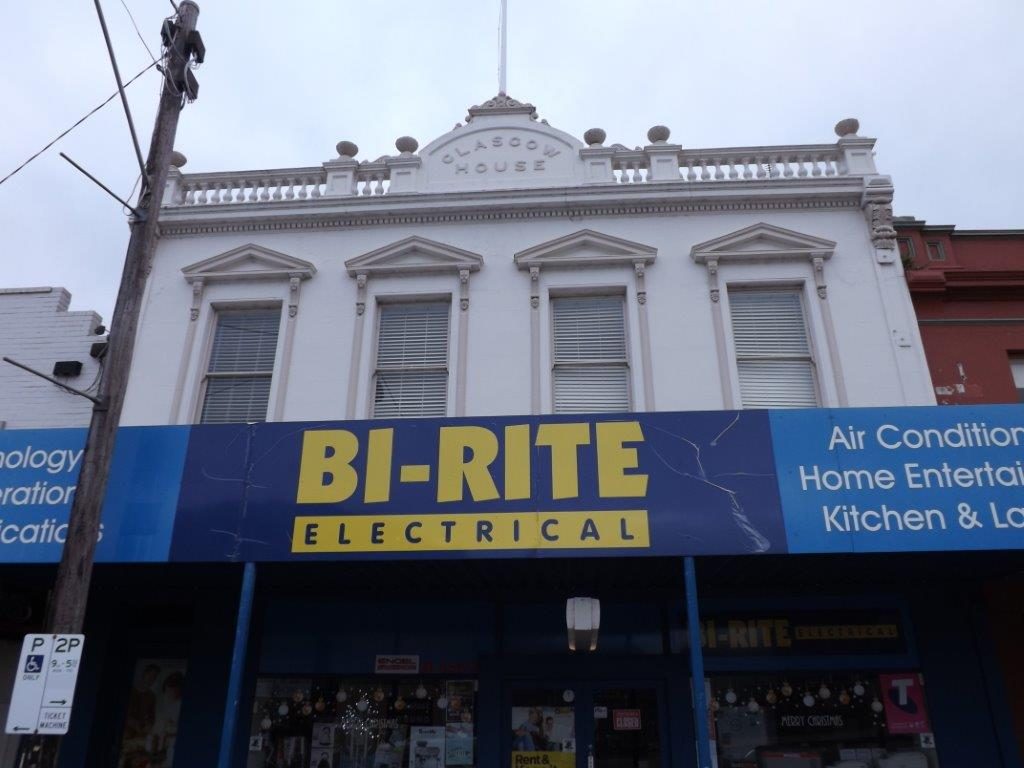
42
Next door to the Britannia, Glasgow House is one of the latest buildings and was erected c 1880. The elaborate first floor with its pedimented window molding, cornice, balustrade and nameplate forms a distinctive element of the building and of the Julia Street Precinct. It is currently undocumented as to the buildings original purpose
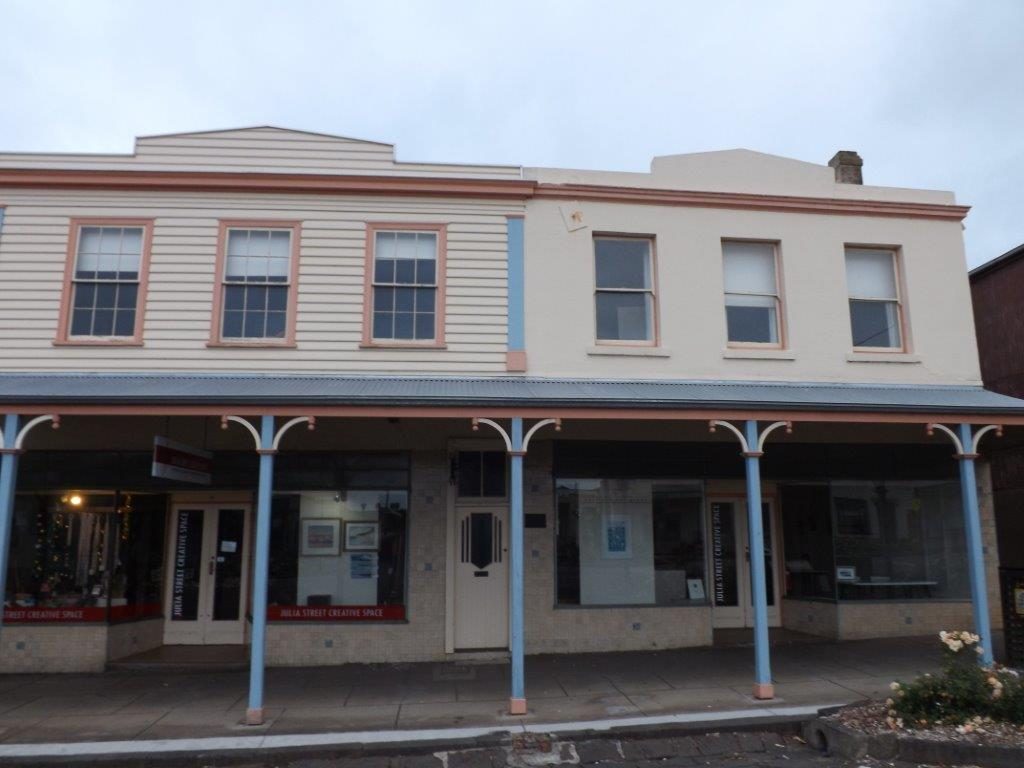
43
The two shops were known as the Union Inn opening in 1843. The distinct timber facade of number 19 with its Doric pilasters and shallow cornice, and the matching rendered facade of number 21 together constitute an important example of an early commercial building.
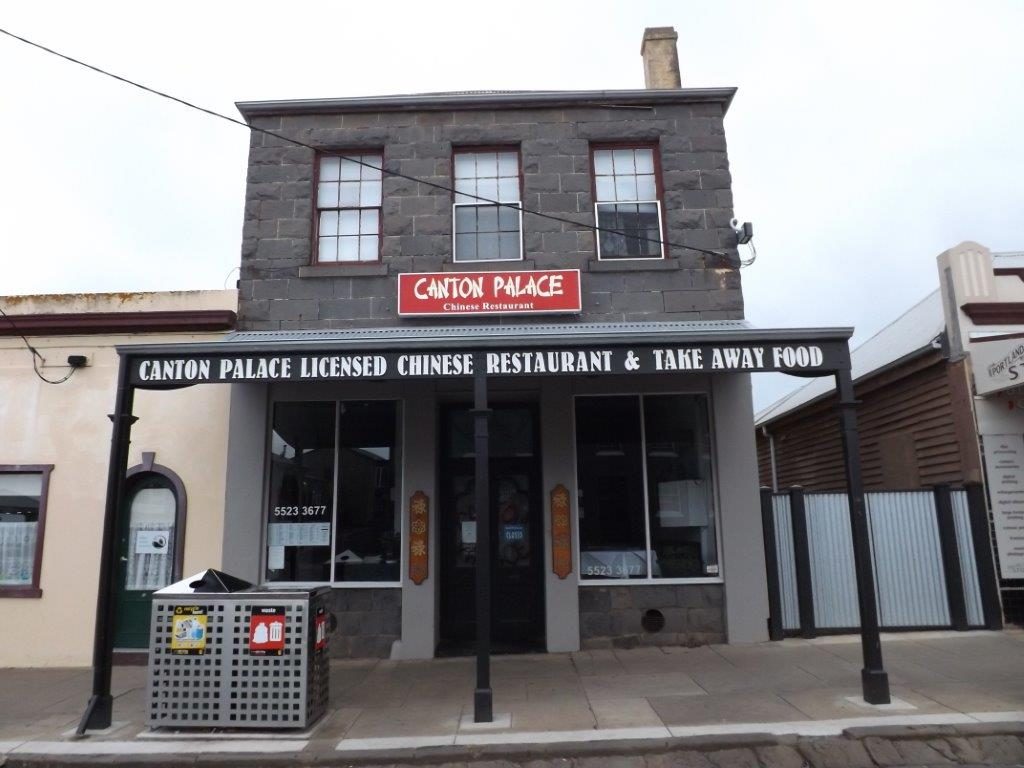
44
The two story stone premise 9 Julia Street, was erected pre 1853 as appears in the early map of Portland prepared by F.W.Birmingham in 1853. the building is simply composed and is an interesting example of commercial design form early times. Today the building is open as a restaurant.
45
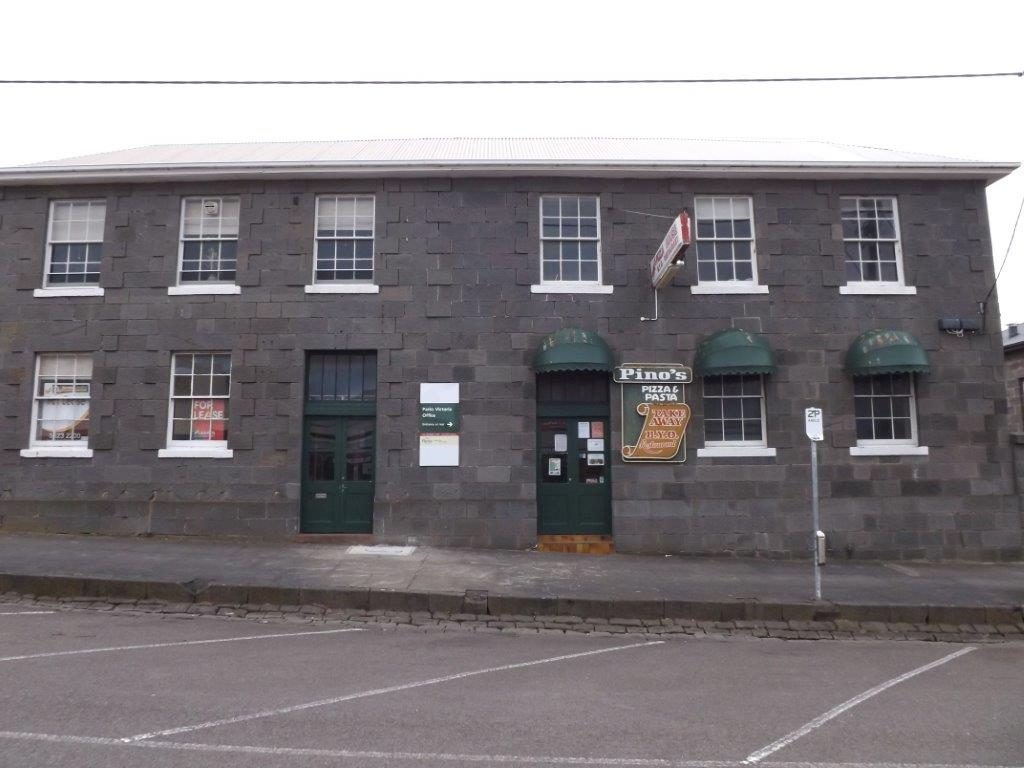
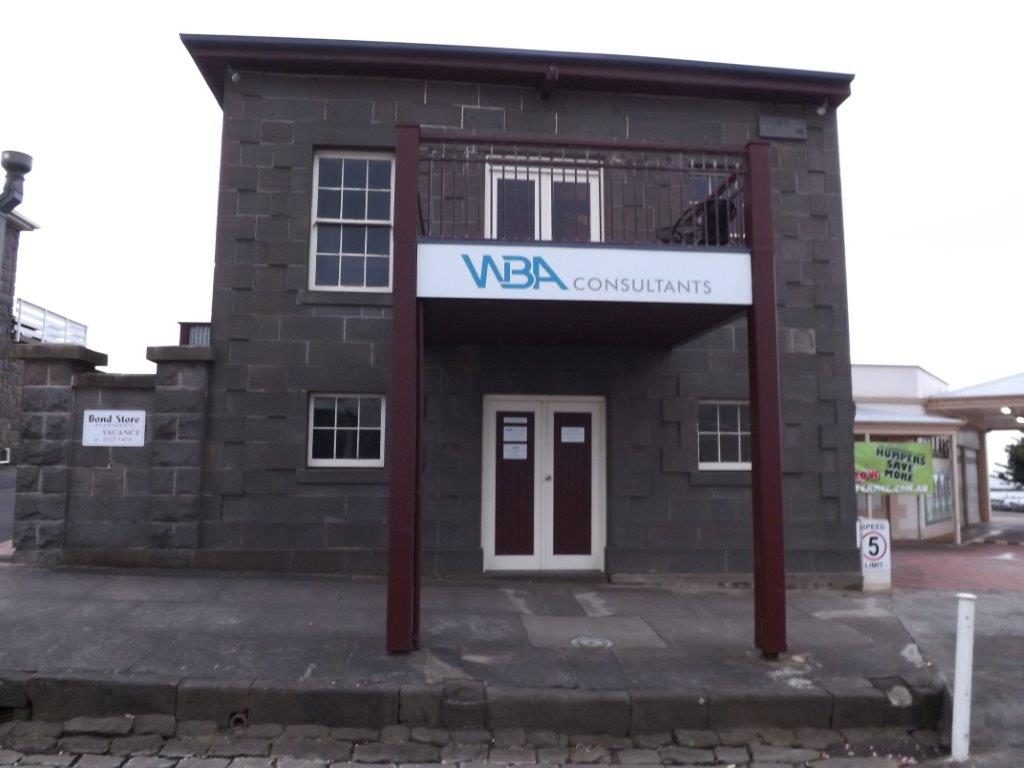 The group of buildings at 6, 8-12 Julia Street were erected in the early 1850’s for pioneer settler and merchant, Stephen Henty, and originally served as wool stores.The two story stone structures are simply composed and are typical of such premises, dating from this early period. The buildings are amongst the oldest warehouses in Victoria and are also important for there historical association with Stephen Henty. The building at number 6 still retains the original windows and assembly rooms of 1862.
The group of buildings at 6, 8-12 Julia Street were erected in the early 1850’s for pioneer settler and merchant, Stephen Henty, and originally served as wool stores.The two story stone structures are simply composed and are typical of such premises, dating from this early period. The buildings are amongst the oldest warehouses in Victoria and are also important for there historical association with Stephen Henty. The building at number 6 still retains the original windows and assembly rooms of 1862.
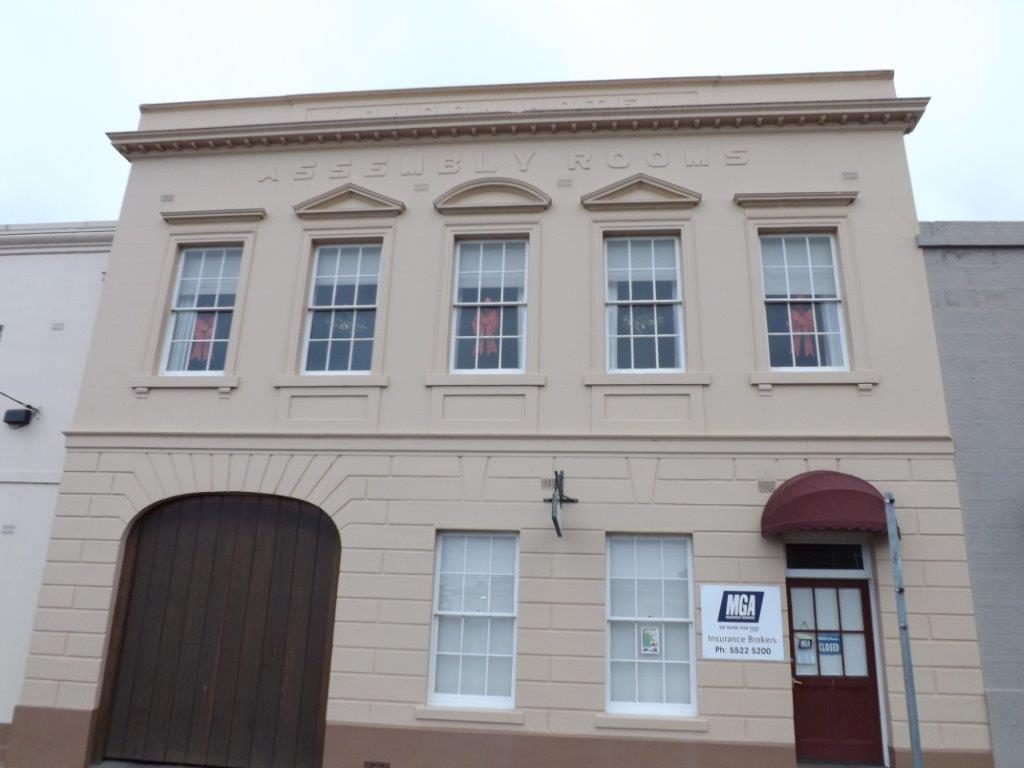
46
The London Inn has long been considered a landmark in the town. The current building comprises the two story corner building ( possibly originally single story in the mid 1840’s but in this form before 1853), a former billiard room on Bentnich Street.(1855) and the former assembly rooms on Julia Street (1862) The London Inn occupies a corner site that was an important meeting spot from an early period in the towns development. One of Portland’s prominent early settlers, Stephen G. Henty, purchased the site from the Crown in October 1840 for £1100 and built a single story building on it in 1844. Henty sold the property to publican John Wiggins who transferred his license to this site from an earlier London Inn in Gawler Street. The hotel became a favorite place for shipping passengers staying in Portland and also became a favorite meeting place of sporting clubs. In an October 1854 advertisement, William Douglass stated that he had now completed an addition to his bedroom accommodation at the London Inn.In November 1855 Douglass announced his intention to erect a billiard room adjacent to the hotel in Bentinck Street to house a billiard table purchased from the estate of the licensee of the Portland Inn.In 1856 the London Inn served as a venue for the first meeting of the Portland Municipal council. In 1862, licensee John Pilven added a large two story London Assembly Rooms with a dining room on the ground floor and assembly rooms on the upper f;floor was added adjacent to the hotel on the Julia Street frontage.A carriageway at street level gave entry to the hotel yard. The designer of the assembly room building was Daniel Nicholson, an architect of whom little is known but is listed as an architect on a number of Portland’s buildings. The assembly rooms building open on New Year’s Night 1863 with a ball held under the patronage of the Forester’s Lodge. The construction of the building reflected a period of continuing prosperous trading activity at Portland and became an important meeting place foe merchants, traders and local organisations. The hotel some time later known as the London Hotel, passed through a number of ownership’s and occupancies before the license was terminated by the License Reduction Board in 1922. The building became a guest house ( operating as the London Guest House), benefiting from Portland’s popularity as a seaside holiday destination. The building was converted to commercial use sometime after the 1960’s.
Turn right into Bentinck Street
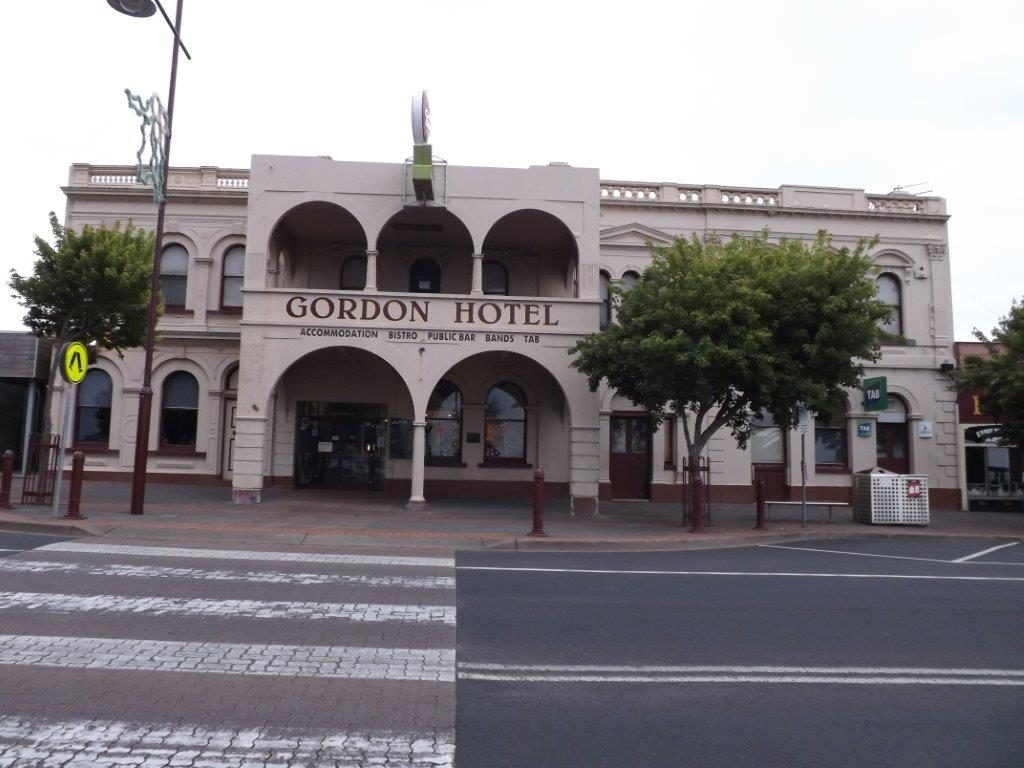
47
The Gordon Hotel fronting onto the Harbour is an institution. The licence held by the Gordon was originally granted to the Commercial Hotel in 1841. The license has been held continuously since that time making it the longest continuous hotel license in Victoria.
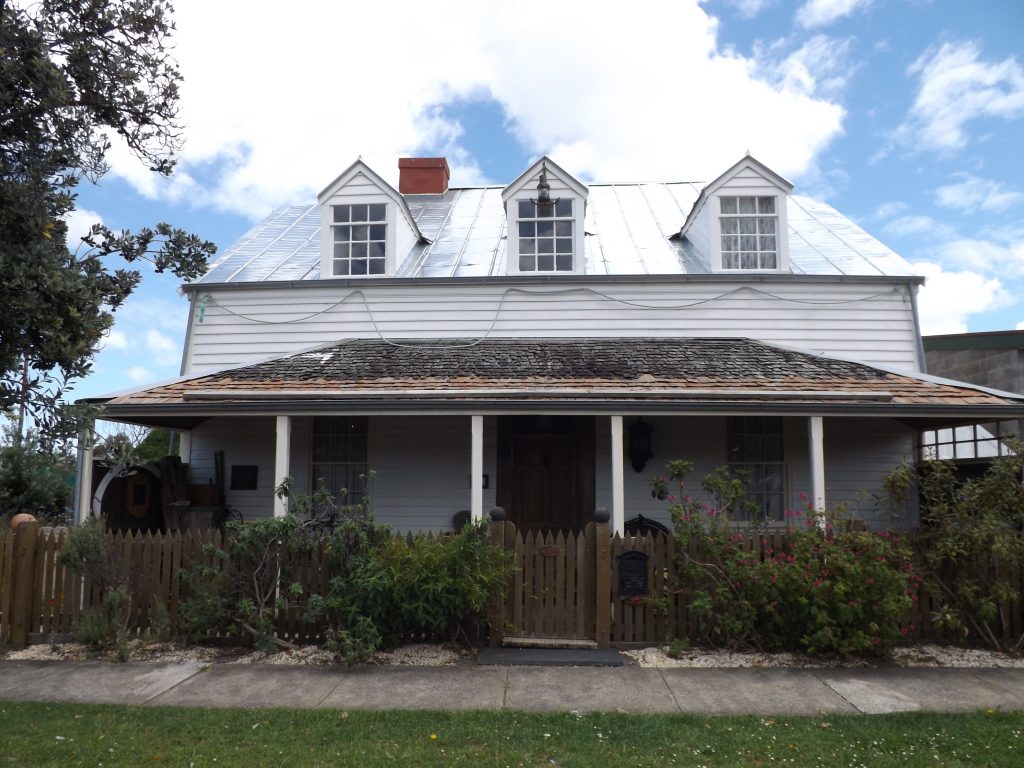
48
The Steam Packet Inn, Portland is a double story timber building with symmetrical facade. It was built in 1841-42 from timber that was most likely shipped to Portland from Tasmania. It follows colonial Georgian style, characteristic of other early buildings in Portland. The building comprises a timber frame covered with hand-split, bead edge weatherboards. It is an example of balloon frame construction, in which studs extend from the ground to the ceiling of the second story. The Dutch gable or jerkin head gable roof was originally clad in hardwood timber shingles, these were later covered with iron, but the roof has since been re-clad in timber shingles. There are two chimneys;one serving double fireplaces on two floors and the other serving the rear kitchen and corresponding room on the first floor.At the attic level there are three dormer windows on both the east and west slopes of the roof.The building is comprised of six main rooms on the ground floor, with a central passageway, and five main rooms on the first floor which is accessed by a timber stairway. There were formally two two bedroom cottages and a number of outbuildings on the site. In 1857 the hotel was described as offering ” six parlors and eleven bedrooms besides bar, bar parlor and bedroom. Large kitchen and servants room, wash house, outhouses.etc.,stabling for nineteen horses and three sheds for gigs”. The interior of the house is lined with timber boards and originally these were lined with wallpaper over hessian. Accumulations of wall paper, dating from the 1850’s survive in the upstairs attic rooms. There are pressed metal ceilings to the main ground floor rooms. Timber lining to some ceilings uses the British Closed-board method. in several rooms the floors are covered in linoleum laid during various different period. The original front veranda has been replaced in the same style. Samuel Hutchinson, a resident of Launceston Tasmania, purchased the site in Bentinck Street at Portland’s first land sales in October 1840.Hutchinson and his wife Catherine had been convicted of theft in England and transported to the colonies. They appear to have arrived in Portland from Tasmania in December 1841. The Steam Packet Inn opened for business on 1 July 1842, after being granted a license on 19 April 1842. The date of construction is thought to be either 1841 or 1842, but an exact date has not been determined.From 1848 the building operated as a Temporance Hotel under a Mrs Edkins; this use continued into the early 1850’s. It was (briefly) licensed again as a hotel in the mid 1850’s. From 1860 until around 1864-65, the building was used as a local police barracks. After leasing the building fro several years- local rumors suggest that it was also used as a brothel- the Hutchinson family returned to live there until the late 1860’s.After Hutchinson’s death in 1874, his family ran it as a guest house. It is likely that some renovations were carried out in the 1920’s. In 1938, the estate of Samuel’s second wife, Charlotte Ellen Hutchinson sold the site to the Roche family, who used it for many years as a boarding house and residence. Various alterations have been made to the building, including the addition of pressed metal ceilings and the addition of new windows. Some of the outbuildings have been removed. The building was purchased by the Portland municipal council in 1974. Architects Phyllis and John Murphy carried out a major restoration project in 1983. The council leased the building to the National Trust the same year, which developed it a a house museum. One of the oldest surviving timber buildings in Victoria it is of significance as a rare intact example of Colonial Georgian style architecture, which is characteristic of early buildings in Portland and Tasmania. The building is also of architectural significance for its surviving internal fabric, such as wall and floor treatments.
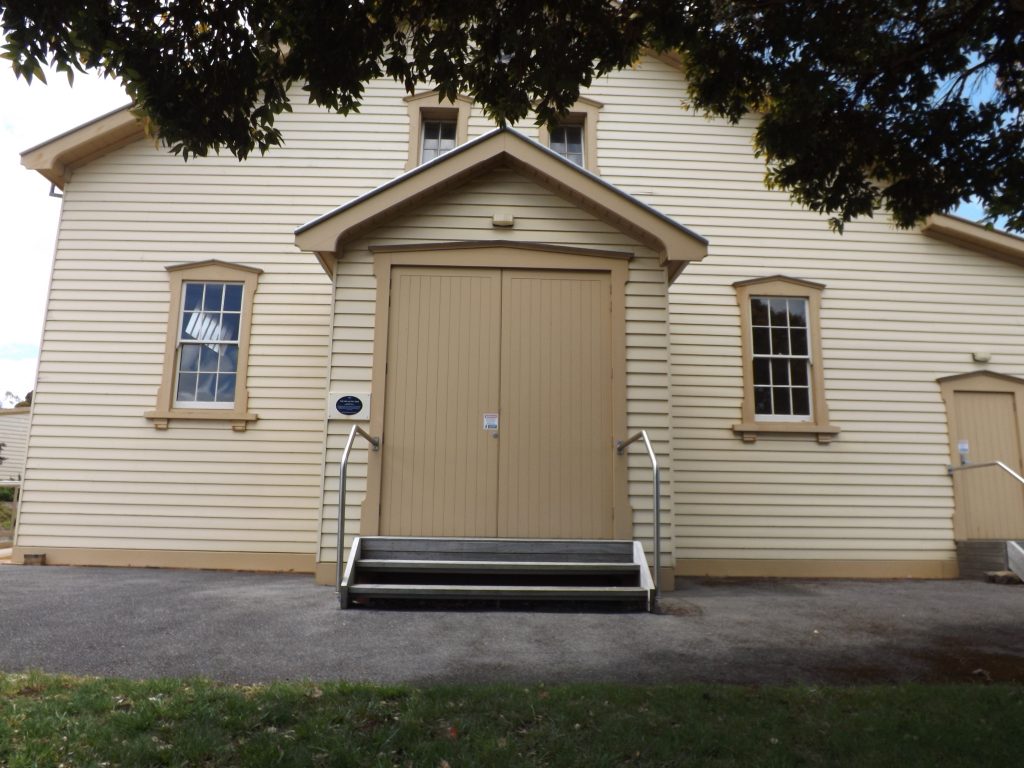
49
The Portland Drill Hall, a single story, weatherboard building constructed in 1887-1888 is of State historical significance as the only building of this type in Victoria with a gun shed that was used for gun drill. Constructed for the Portland detachment of the Victorian Mounted Rifle Regiment, the building has played an important role in the defense history of the region, and it has been used for community purposes over the years.
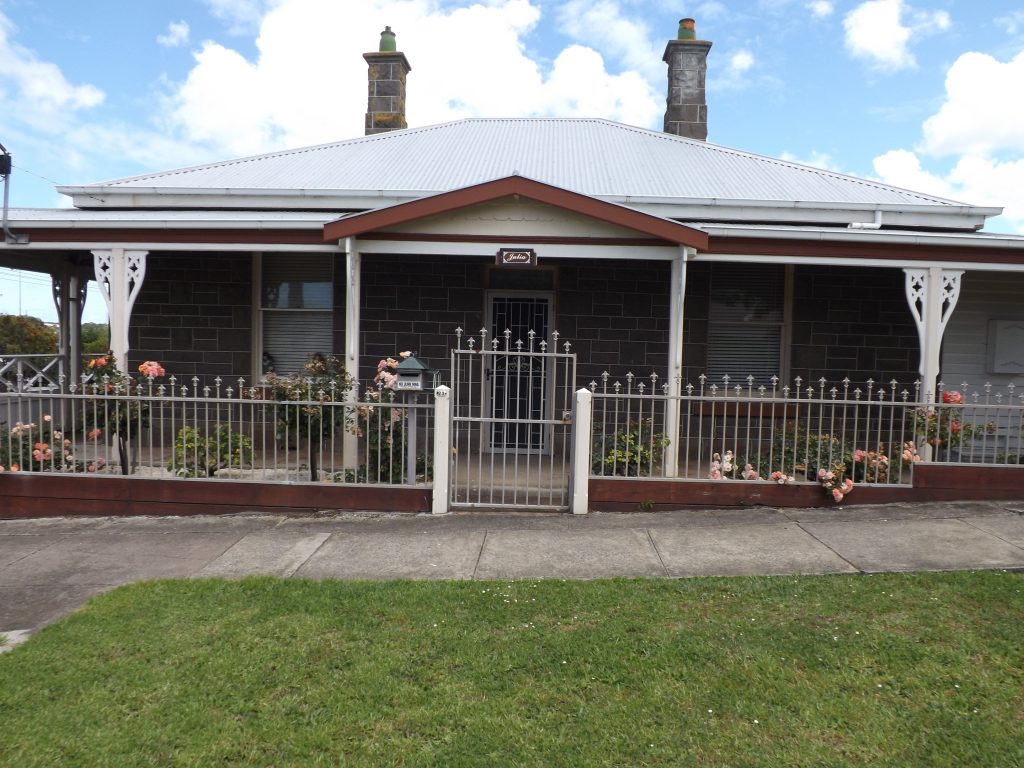
50
The double fronted stone house 23 Bentinck Street was erected c 1857 for James Fawthrop Jnr. The building was subsequently altered and extended c1900 and remains one of the most important stone houses in Portland. The surviving veranda with its Gothic style branches, the numerous outbuildings including the kitchen with its timber vaulted roof and the unusual fenestration are notable features
